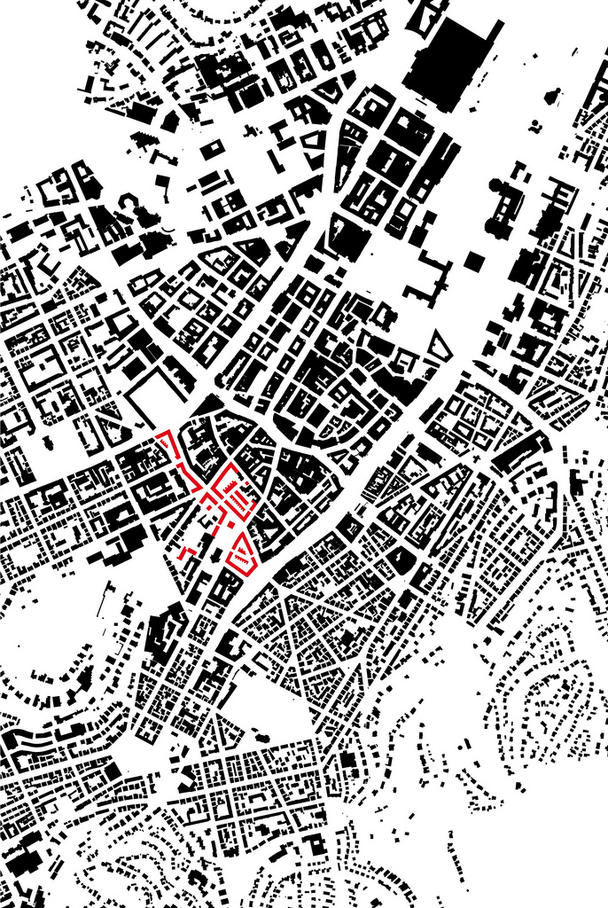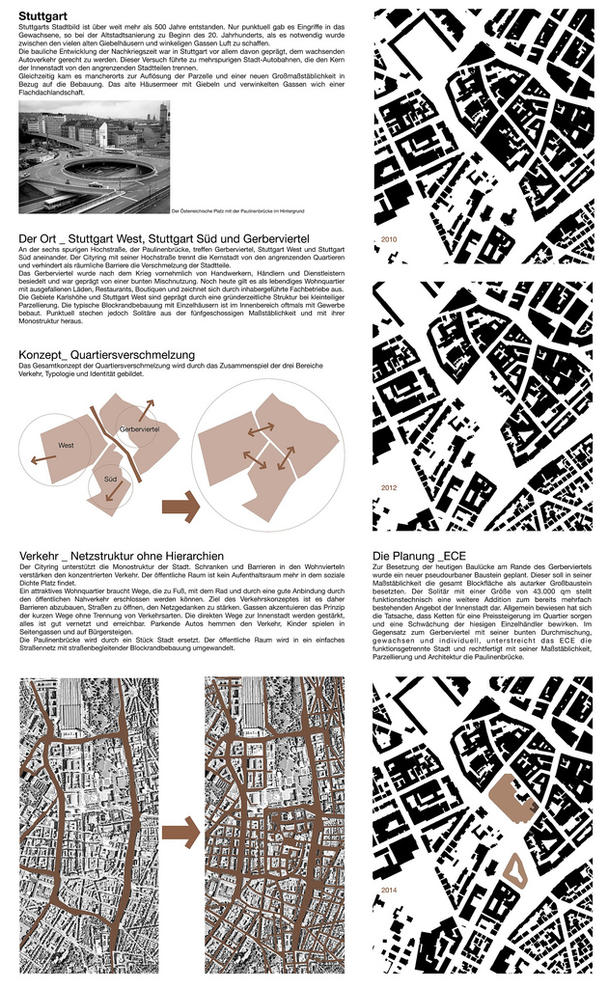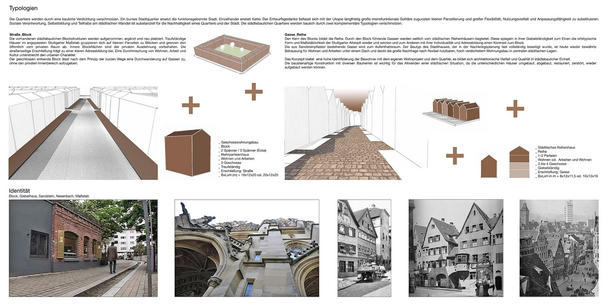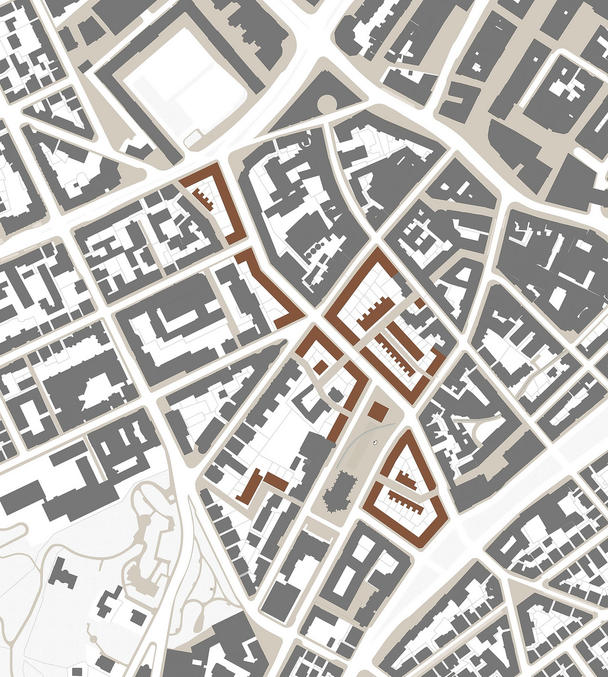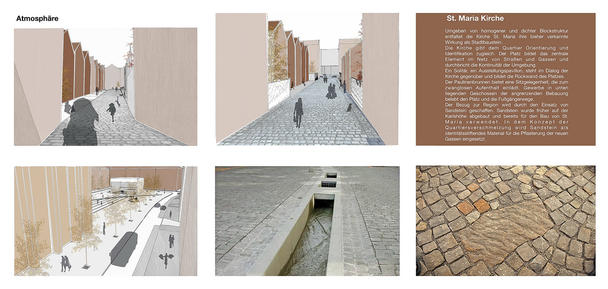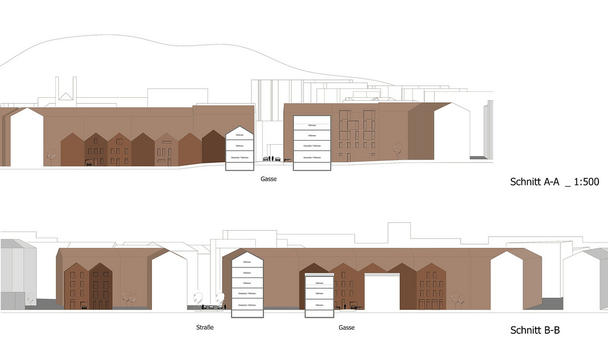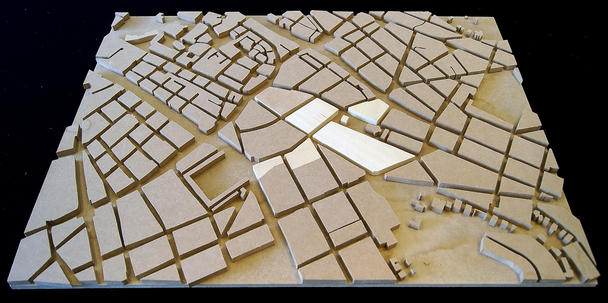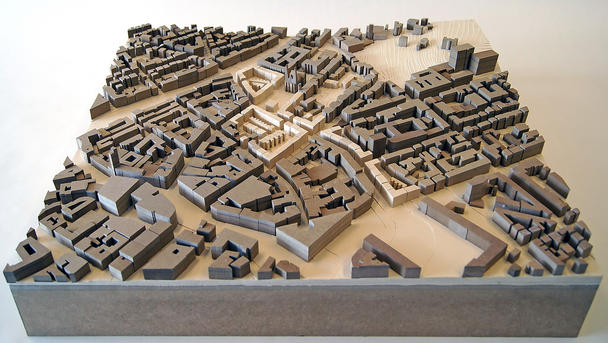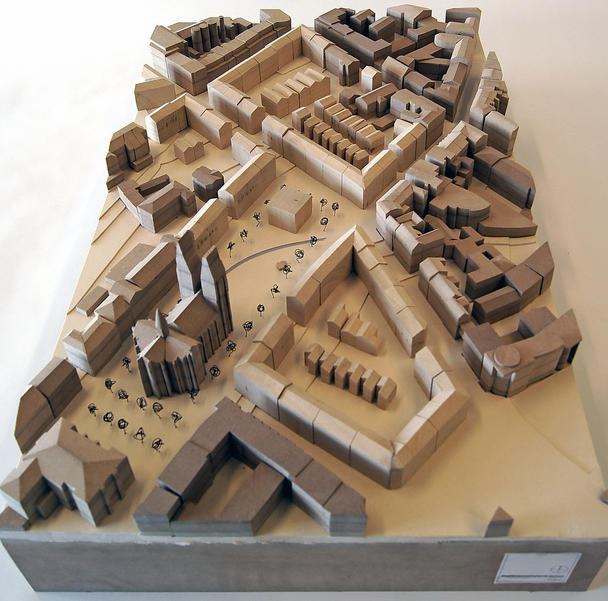Entwurf: Stuttgart - Von der Autostadt zur Bürgerstadt
Anke Niemann, Mai 2012
Was berechtigt die Autorin soweit zugehen eine bereits vorhandene Planung, die sich schon teilweise in der Umsetzung befindet, zu ignorieren? – Die für alle verabredete Spielregel bei unserem Projekt war, eine zukünftige Entwicklung herauszufordern, indem bewiesen wird, dass auch aus dem Bestand heraus die Stadt sinnvoll in ihrer Substanz verändert werden kann. – Hier geht jemand einen Schritt weiter!
Dieser ‚artifizielle‘ Ansatz bezieht seine Berechtigung daraus, dass die Neuplanungen, gerade des ECEs zwischen Gerber- und Tübinger Straße einen nicht wiedergutzumachenden Eingriff in das gleichnamige Gerberviertel bedeuten. Zudem wird über die Architektur der neuen Mall, beispielsweise der Erschließung über die Hochstraße, der derzeitige Verlauf und Maßstab der Paulinenstraße auf lange Sicht festgeschrieben. Ähnlich beurteilt wird die Planung am Österreichischen Platz aufgrund ihrer autistischen Form und seiner verkehrlichen Anbindung. Der nachvollziehbare Entschluss, die Paulinenstraße abzureißen, ist hier Ausgangspunkt einer logischen Kette von städtebaulichen Entscheidungen, die zunächst respektlos gegenüber bereits getroffenen Entscheidungen erscheinen mögen.KS
Schwarzplan
Mergence of the city
This concept is based upon three pillars: transport, typology and identity.
Actually the „Cityring“ supports the monostructure of the city, barriers in adjacent residential areas are amplifying and concentrating the traffic instead of distributing the cars and unloading the main roads. Due to this, public space in this area is no habitable room where social density can take place.
An attractive residential quarter needs ways that are open to pedestrians, bicyclist and public transportation at the same time. The intention is to abolish street und town planning barriers, open streets to everyone and bring forward the idea of a network structure transport system. Narrow alleys accentuate the principle of short ways through the city without segregation of vehicular and pedestrian traffic. Parking cars are inhibiting traffic, children are playing in side-streets and pavements. Based on this thought, the „Paulinenbrücke“ is substituted by a piece of city. The newly formed traffic net is the first pillar of the concept and accompanies perimeter block development.
In the next step, the quarters are melted by structural densification. A modern and urban multi-use city district replaces the functional separated city. In the long term big and monofunctional solitaires are substituted for the benefit of small parcelling, sustainability and plurality. The area creates its own identity. In the future, this identity will be supported by social responsibility, self contained development and participation on city alteration – all are substantial for the sustainability of a quarter and a city.
The last pillar of the city’s mergence is created by two complementary typologies: blocks, making the renunciation of the street as a defined space and town houses, accompanying alleys and at the same time underlining Stuttgart’s past and supporting its identity.
Rahmenplan i.M.: 1:1000
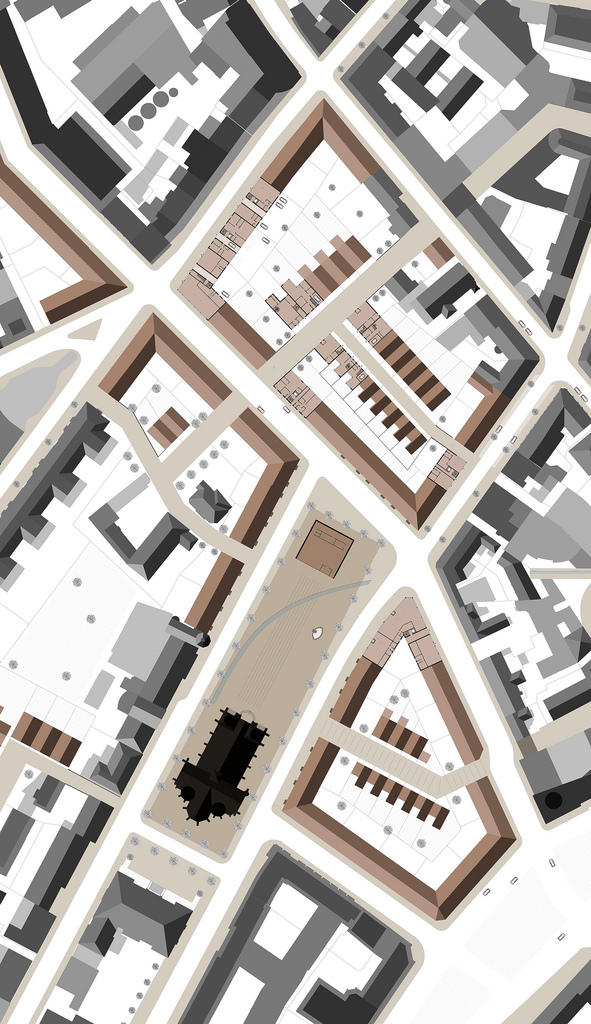
Vertiefung i.M.: 1:500
Morphologie i.M.: 1:2000
Modell i.M.: 1:1000 (von Norden)
Modell i.M.: 1:500 (von Süden)
