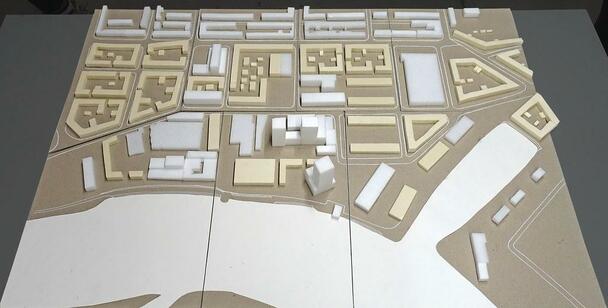MASTERSTUDIENGANG - ENVIRONMENTAL DESIGN
Bremen Hastedt – Industrious City
Hastedt – Urban WatersideBremen Hastedt – Industrious City
Emily Dreher, Svea Finke, Winter semester 2021/22 – SoAB
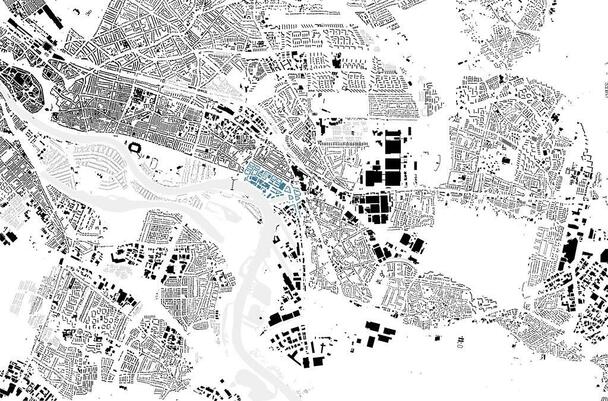
Urban spaces become more and more important in the development of cities in Germany. Unfortunately, urban space is often limited in his size and use. Therefore, it is necessary to use free spaces and reuse vacant buildings and to overthink the by industrialization shaped demarcation between business and living.
For the industrial area in Hastedt we created a concept which combines the previously explained aspects. Starting by using free spaces for building new buildings. By using block perimeter development, we create building complexes which combine new businesses, small retail spaces, small industries as well as living under the same roof.
For the future the main goal is to create a condensed quarter whereby the area of Hastedt is enlivened again.

Master plan 1/1,000
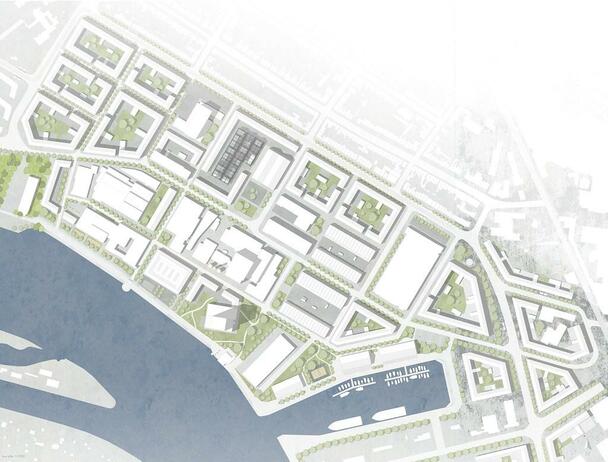
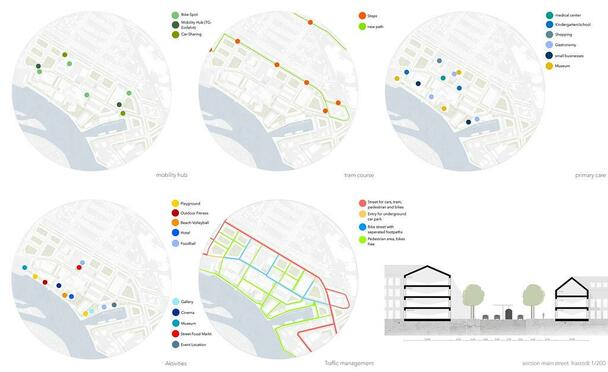
Around Aller harbor
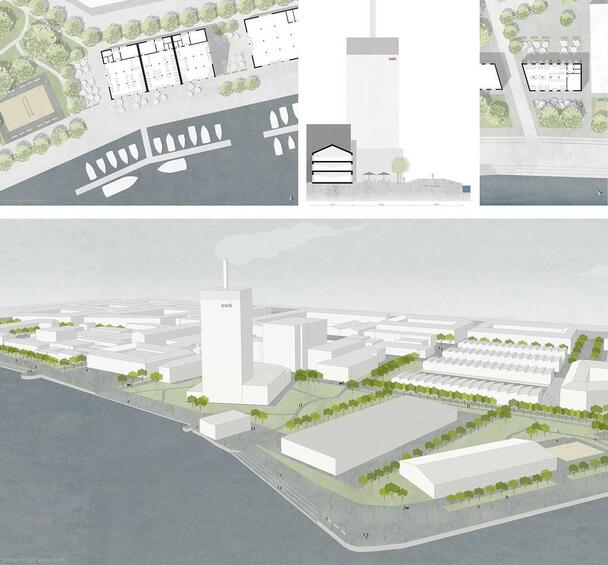
Waterfront to the Weser river
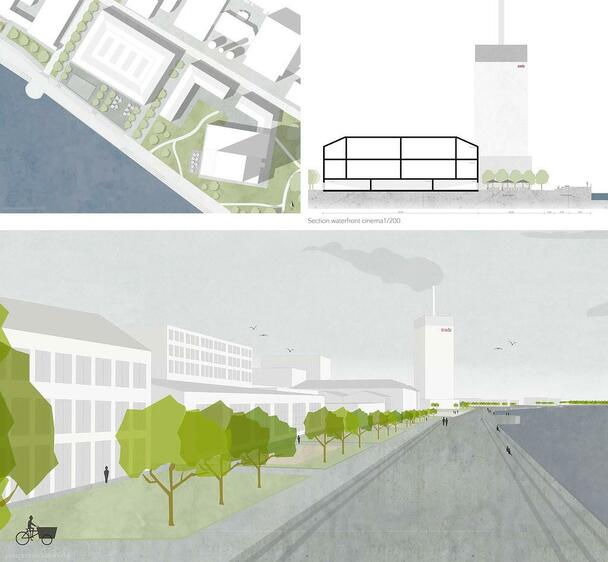
The food hall in the center of the quarter is an example of combining an existing old building with a new building.
By interpreting the shape of the existing roof and the typical industrial design of the facade in a modern way, we create a symbiotic connection between the duration and the new building. This saves resources, which is an important aspect by facing the climate change. Also, the industrial character faces the history of the area, which is important to honor the past.
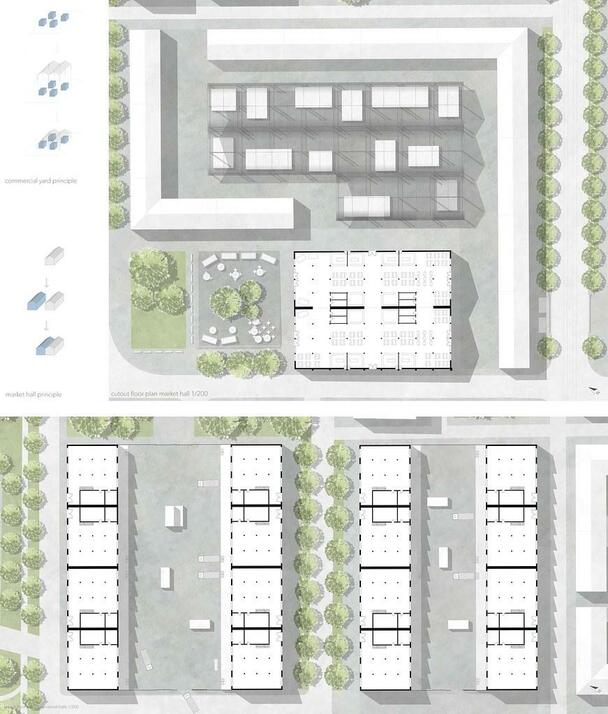
Model 1/1,000
