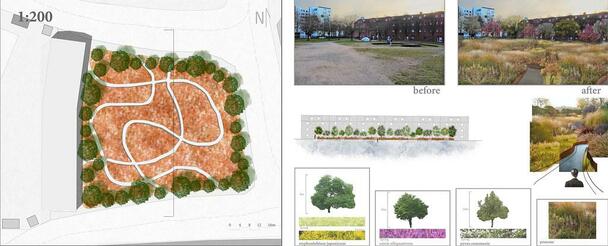Kattenturm – Arbeiten und Wohnen in Obervieland, Bremen
Maureen Pochard, Wintersemester 2020/2021
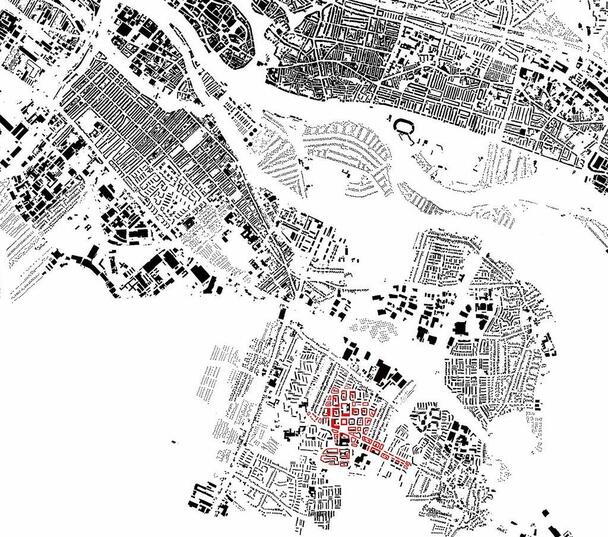
URBANITY is defined by the combination of density, and opportunities of housing and working, all standing in the same place. Instead of enlarging cities, it becomes now necessary to densify, and urbanise existing districts, around the city. Kattenturm, in the surroundings of Bremen, offers housing opportunities, but no working spaces, and it has furthermore very low density. To urbanise this part of the city, the idea is to densify the existing area, while also improving the connections between the different parts of the district. The new buildings that will densify the area, will also enable to incorporate working areas in the district. The existing marketplace is restructured, in order to offer a clear centre to the area, for the market, but also as a centre of life in the district, for people to meet. The Southern limit of the centre is marked by a park, enhancing the transition into the city. This park also makes the most out of the river, offering large spaces for the users to wander, or meet.
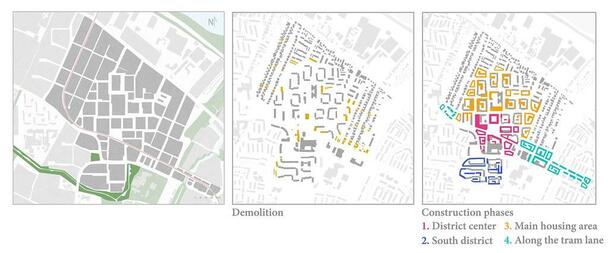
Masterplan
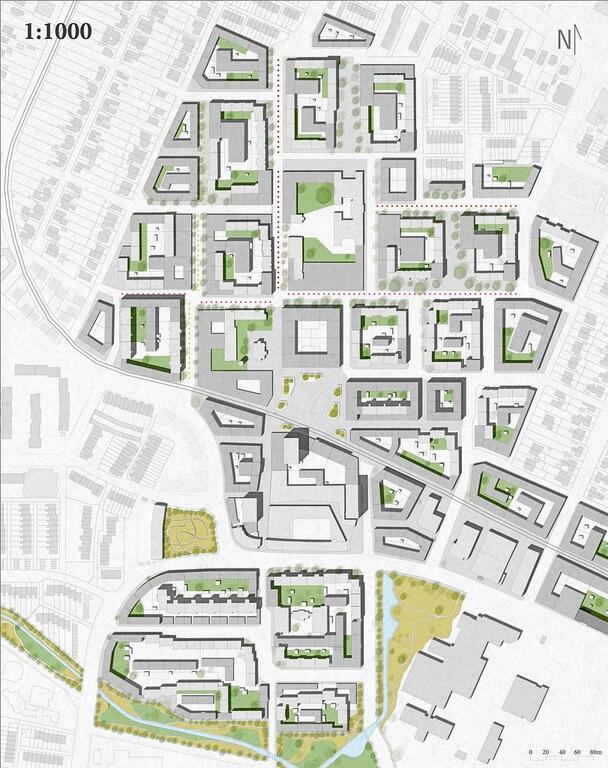
THE DISTRICT CENTER now becomes a very clear, cohesive space. The tramway doesn’t constitute a limit anymore. One can now enjoy a large pedestrian zone with shops, cafés, workshops, offices, or spaces for social activities on the ground floors of the buildings. This area becomes the centre of the work and social life of Kattenturm. The existing buildings are completed with new ones, to incorporate those new uses.
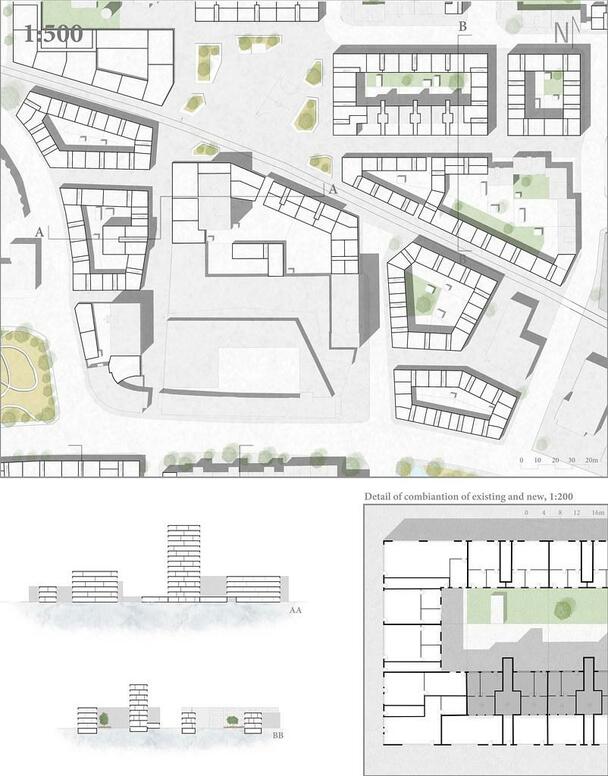
THE SOUTHERN ISLE is highly densified. It makes the transition between the surrounding areas (with large spaces of single housing) and the district centre. Dense, this isle however stands next to a park. Along the river, this new park enables people living in this neighbourhood to wander, as well as meet, on the large grass areas. A line of very diverse, coloured trees, marks the limit between the built space and the park. In the park, large surfaces of grasses enable to enjoy wilder vegetation than in the centre.
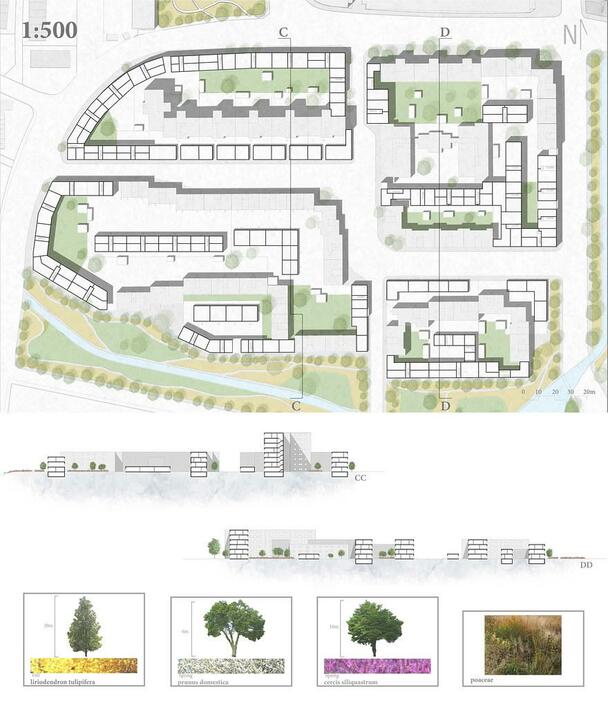
THE MAIN SQUARE is a large space, cantered in the district. It is the main space for working and social activities. On the buildings around the square, cafés and shops stand in the ground floor. The tram lane, levelled as the square, passes along it. Blocks of concrete frame the space, as well as give sitting area in the square. The centre of these blocks is occupied by vegetation: grasses and trees, bringing back a glimpse of vegetation in this mineral space. The purple, easy to notice, Paulownias give its identity to the square with their colour. The centre of the square is large and open, to enable the marketplace to happen once a week. A basketball court, drawn on the concrete ground, enables inhabitants to join to play sports, outside the market hours, giving life to the large square. The two northern blocks include slopes, so that skaters can also use this space, making it a centre of social life, rich of multiple uses.
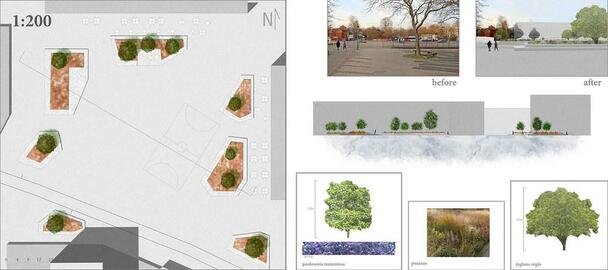
CATO-BONTJES-VAN-BEEK MEMORIAL embodies the idea of resistance. In fact, this memorial, that commemorates a resistant, is a space of wilderness, in the city. The idea of meditation is kept as the main idea. From the sidewalk, the passenger can choose to enter the memorial, a path, that gradually goes deeper in the ground, that leads them through surfaces covered in grasses, that stay always at the level of the sidewalk. As they go further and lower, the passenger only sees grasses at one point, as their eye has come to the level of the grasses, so they are completely cut from the city. The path is curvy, so the passenger doesn’t know where they’re going. You have to get lost in the memorial, so you have to take the time to get lost. Wandering through the memorial, away from the city, offers the passenger a moment of meditation. All around the memorial, diverse coloured trees make even clearer the separation between inside and outside the memorial.