Charlotte Potié, 08.05.18
Lucien Kroll is a Belgium architect who fought against formal and generic architecture. Born in 1927, he worked during the prefabricate concrete and HLM booming and had to face pressure, struggling against productivist and fonctionnalist architecture.

He's made his studies in La Cambre, in Bruxelles, but it was useless to him. So he went learning urbanism from Gaston Barder (1907-1989) and got inspired by him with a lot of principles he will develop later:
-designing from what is existing > that will lead to "incrementalism"
-including the environment as neighbourhood unity > will lead to "vicinity"
-new urbanism needs to be coporeal, biologic and harmonious

All of his projects are made in collaboration with Simone, his wife. She's a really important person in the firm, she's responsible in the projects of the colors (art, sculpture, paintings) and the greenery and deal with Lucien in all of the project process: connecting with the inhabitants for example.

Lucien Kroll has principles which are truly definitiv in his way of doing architecture. In the example above, is an approach to his "incrementalism", one of his founding principle.
Incrementalism definition (by Collins Dictonnary) : the theory, or implementation thereof, that change should be introduced gradually -
This can be understood as slow urbanism, by building and transforming with what is already here, step by step as a process of an ecologic design.

To him, it is really essential to create an architecture that respect all of biological rythmn of all living kind, and therefore the 5 senses (commonly forgot appart from the sight), and the inhabitants voice.
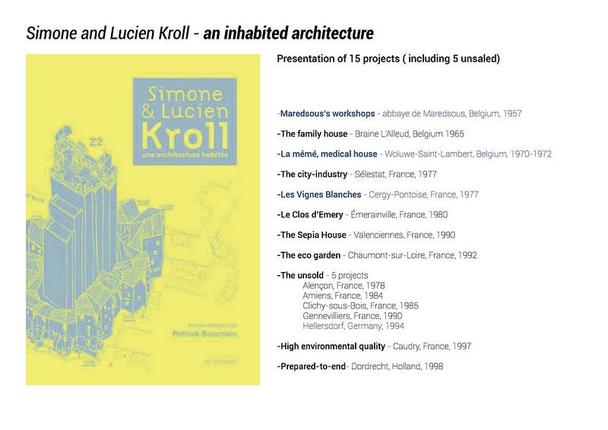
The book "Simone and Lucien Kroll: an inhabited(living) architecture" by Patrick Bouchain include most of the Kroll's architecture. Shamefully, this book (that was released on 2013) is only available in french language, it hasn't been translated. Also, most of the sketches and photos presented afterwords were scanned from the book, sadly there aren't so many informations (appart from la Mémé - the medical house) of Kroll's projects.
The projects presented are: Maredsous's workshops (1957) and La mémé, medical house (1970-1972) in Belgium, Les Vignes Blanches (1977) in France and an unsold project at Hellersdorf in Germany (1994).
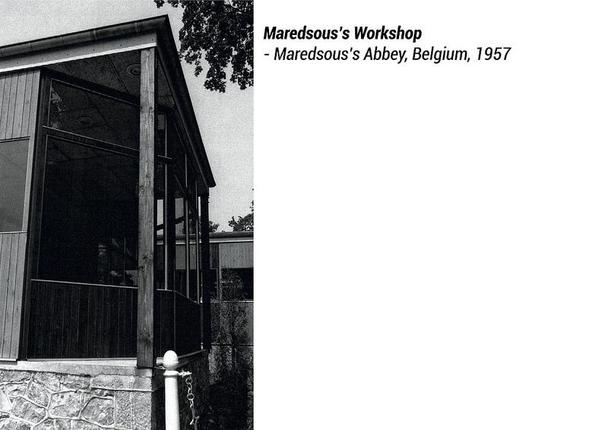
Maredsous's Workshop is the first project of Lucien Kroll, which would be effictive to the rest of his career. Indeed, he already did participative architecture whitout knowing it. Employed by the Father Desclée, he was asked to transform old barn into artist's workshops.
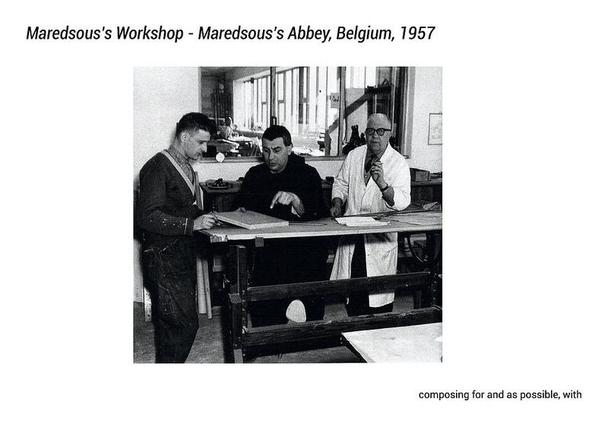
L.Kroll needed to understand what/how things were going on in this place, so he started asking question around him to the current users of the Abbey. Naturally, the project expressed istelf as a consultation form: composing for and as possible, with.
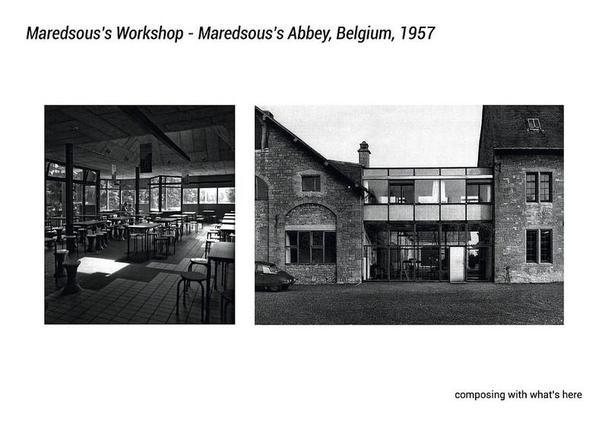
It can also be felt in his architecture: the light wooden structure connect the old building, and the post founded their spot in the existing flagging.
Lucien Kroll said beeing inspired by John Habraken (project in Eindhoven) for this project, by organizing the space in sequences.
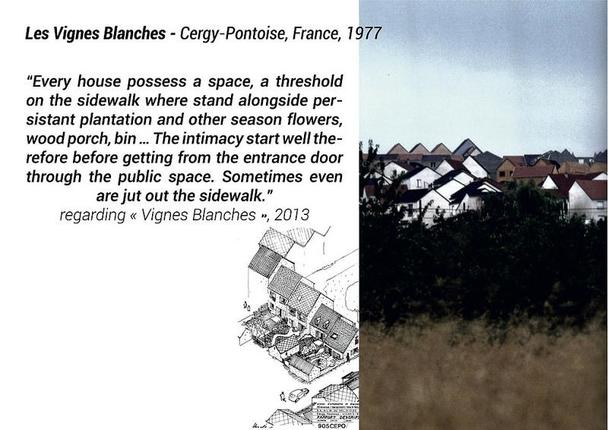
"Les Vignes Blanches" is a distric in Cergy-Pontoise located on north-west of Paris. It was realised between 1977 and 1989 with the participation of the inhabitants. The idea of the project was to build a "new city".
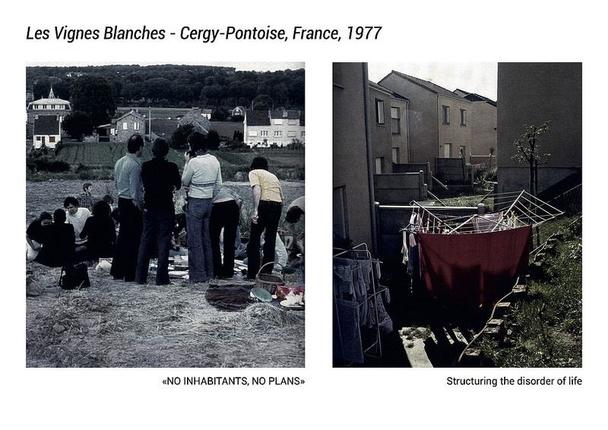
"No inhabitants, no plans" became a deal to make a project. Within the participation, Lucien Kroll said that everythings that were said was important to keep: contradictions, multiplications, juxtapositions, differences, none-senses etc. > "everthing that constitute an urban web".
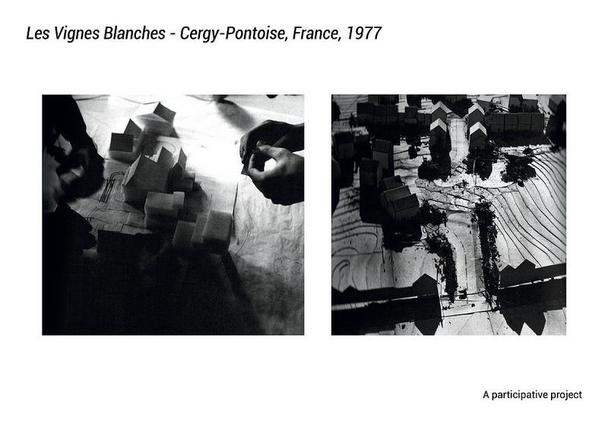
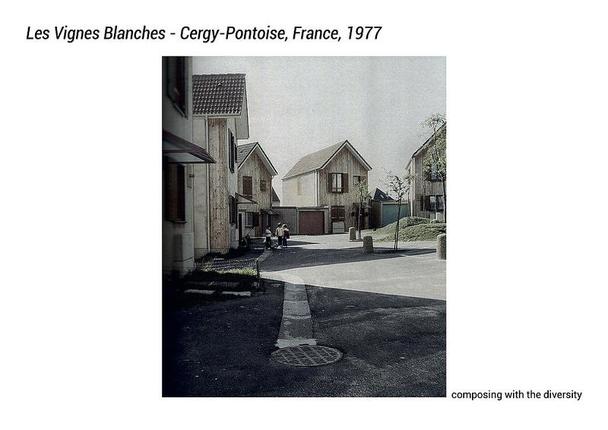
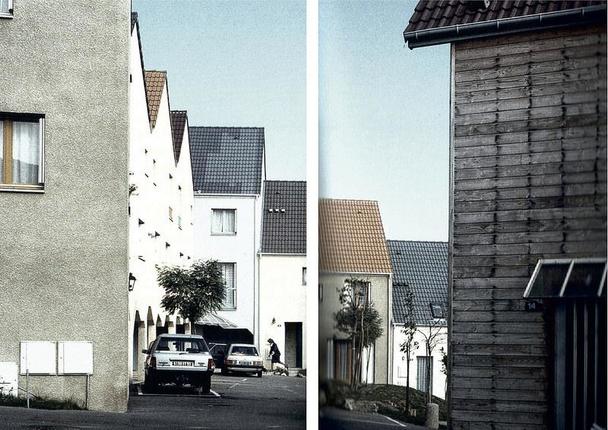
Even if listening and taking every inhabitant voice and guiding, pushing the intentions is taking a lot of energy and time, that's what made the diversity and complexity of every house.
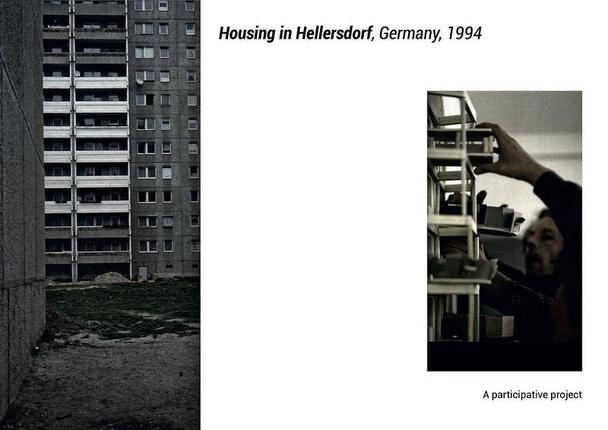
The project of restoration of the housing at Hellersdorf (East-Berlin) is an unsold project. This project is an example, like an architecture-manual, to all the prefabricated HLM that were constructed at this time. Without destroying to re-build again, this project adapt itself to the old structure and propose to personalize and interpret it by the inhabitants perspective.
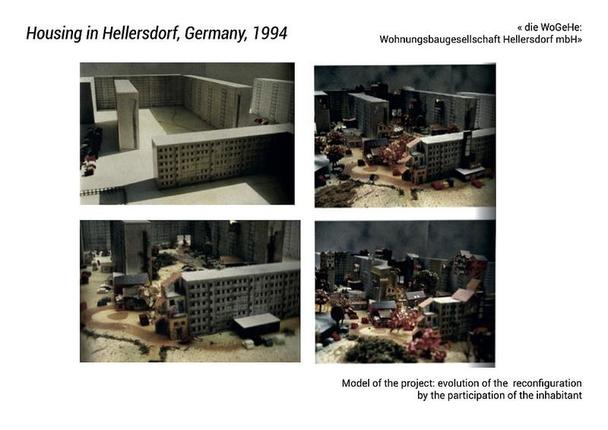
The participation times were also made with the WoGeHe (Wohnungsbaugesellschaft Hellersdorf mbH), some architects and urban artists. The idea was to intervene with prefabricates elements so it could be easier and adjustable.
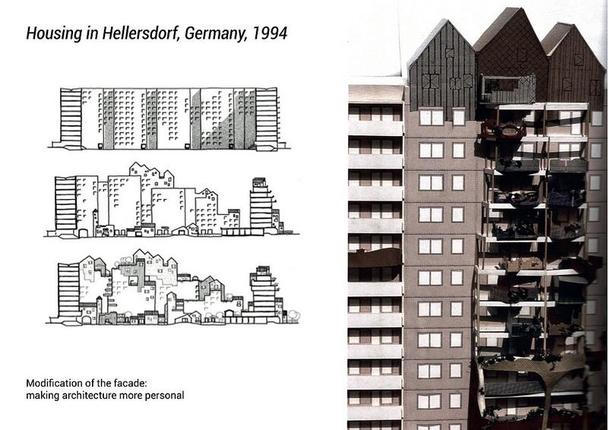
This work can be seen on the facade's transformation. By the sketches, we can already picture a living architecture.
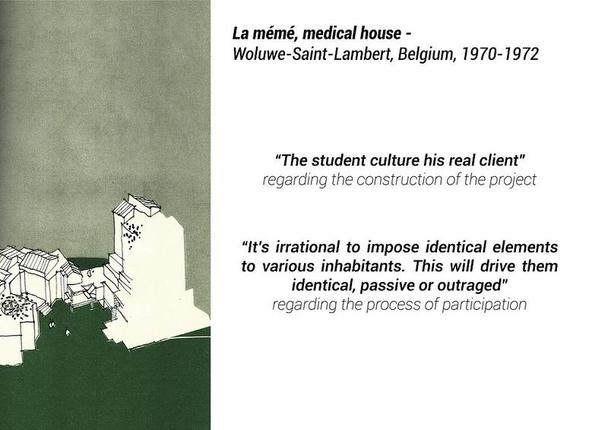
"La Mémé" (abbreviation of "MAIson MÉdicale" in French - joke in the name, because "mémé" also mean "granny") is the medical house of the student in medecine of Louvain, located in Woluwe-Saint-Lambert (east of Bruxelles). This project is the most famous of Lucien Kroll. It also have lots of stories behind it - administration's complication during the process of the conception.
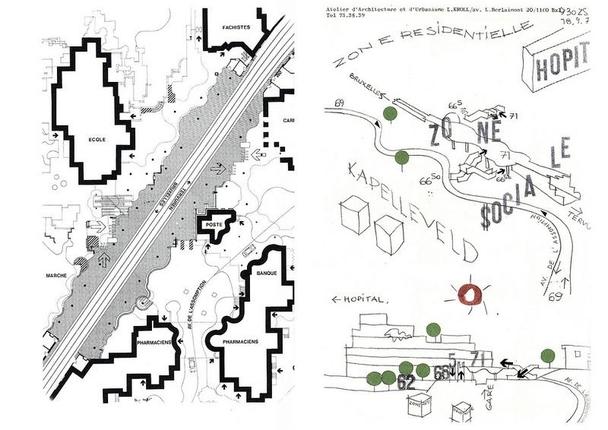
In 1969, the medecine's students called the Kroll's Atelier for the conception of their new campus. In this "new city" were included 5 buildings: la "mémé", the city hall, the university restaurant, an ecumenical center, and the Alma subway station. The total program was 30 000 m2 big.
On the right picture, the sketch of the students.
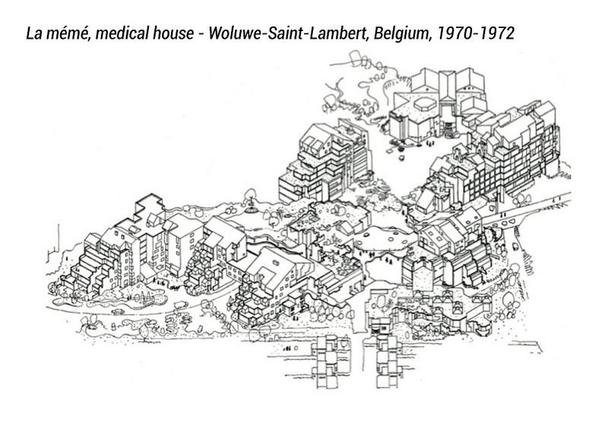
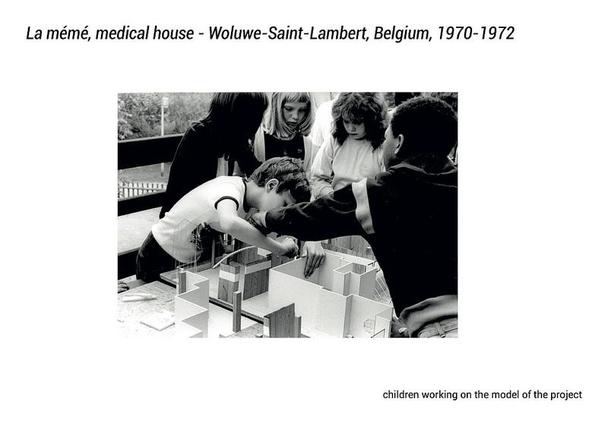
A primary school was build in the first two levels of the building that contained the accommodations and administrations offices. There were the discussion of movable partitions in the classroom. They (atelier Kroll) discussed with the pupils and proposed that they (the children) could work on their own model.
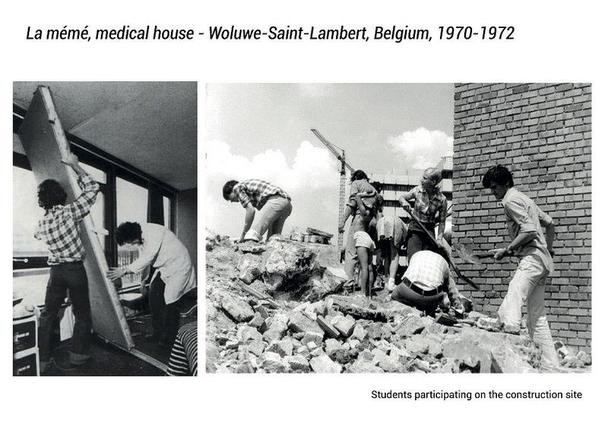
Kroll's saying is "living by constructing, constructing by living".
The students, and even teachers participated on the construction site though they were rare. The ones who participated believed strongly that this was a part of their professional attitude: developping the medecine profession as a more social profession.
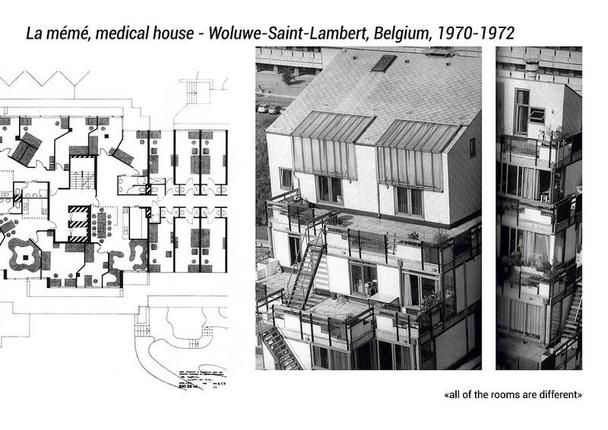
Every student took part of designing their own room, that make it all different. In this design, the dividing walls are modular, which make it possible for the new ones to adapt it as they whishes.
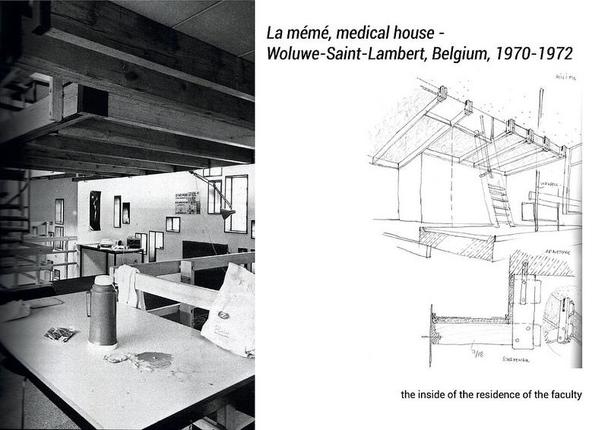
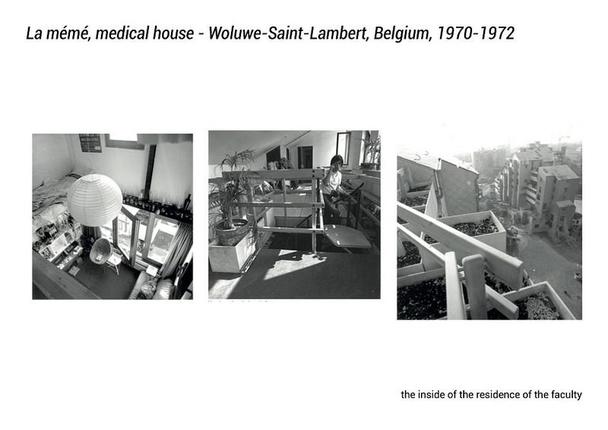
To make this a more economic project, Kroll used the SAR ( Stichting Architecten Research). The SAR was created in 1965 and has been fund by Dutch architecture big agencies. It's a research of the standardisation of superstructures. It permit to facilitate the diversity of elements by using the industrial series. It also permit to replace, extend or/and developp the elements more easily.
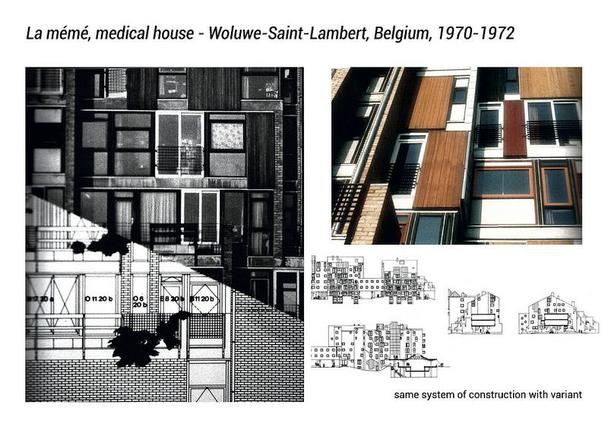
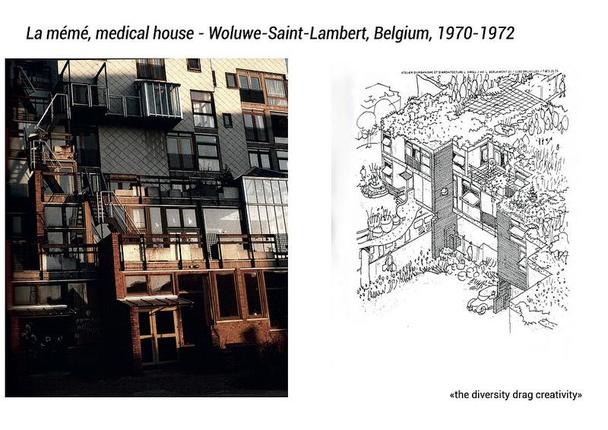
Using the machine permit indeed to developp an infinite variety of shapes in the project, as the example of the windows and carpentry on the facade - in the sketch and picture above
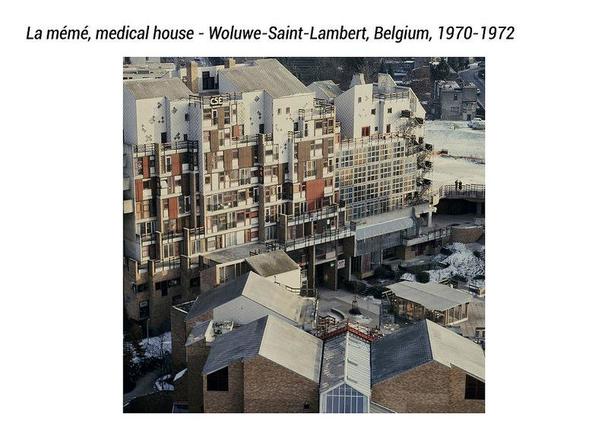
But the project of "la mémé" was very hard to lead for Lucien Kroll. The project was threaten of suspention or even cancellation several times. Lucien Kroll was very closed to the students: they discussed the project in informal places of meeting like his house. This made partly the contracting authority mad: not having power over what was build and letting students choosing for the project. The tension (the actors but also the constant threat of economy of the project) was so big that as some point, it went to the Finance court, and lead Lucien Kroll to a visit at the hospital with 40 days of mandatory rest.
Even though, this project represent the major project of Simone and Lucien Kroll, who answered by its informal design, to the landscape, ecological and social aspects of the site/ situations.
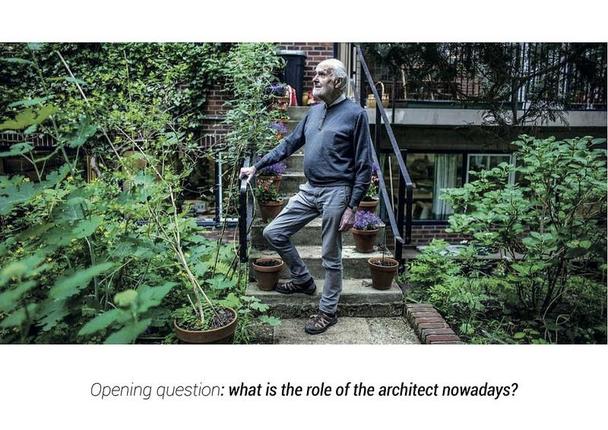
This way of doing architecture leads to the question of our profession: what is the role of the architect nowadays? Decision-maker or adviser?
SOURCE
Article on the website "architecture review", "few architects have embraced the idea of user participation; a new movement is needed" by Reinier de Graaf 2016
https://www.architectural-review.com/essays/viewpoints/few-architects-have-embraced-the-idea-of-user-participation-a-new-movement-is-needed/10008549.article
The book "Simone et Lucien Kroll, une architecture habitée" (= Simone and Lucien Kroll, an inhabited (a living) architecture) of Patrick Bouchain (director of the book), editions Actes Sud 2013 //only available in French//
https://www.actes-sud.fr/catalogue/architecture-et-urbanisme/simone-et-lucien-kroll-une-architecture-habitee

He's made his studies in La Cambre, in Bruxelles, but it was useless to him. So he went learning urbanism from Gaston Barder (1907-1989) and got inspired by him with a lot of principles he will develop later:
-designing from what is existing > that will lead to "incrementalism"
-including the environment as neighbourhood unity > will lead to "vicinity"
-new urbanism needs to be coporeal, biologic and harmonious

All of his projects are made in collaboration with Simone, his wife. She's a really important person in the firm, she's responsible in the projects of the colors (art, sculpture, paintings) and the greenery and deal with Lucien in all of the project process: connecting with the inhabitants for example.

Lucien Kroll has principles which are truly definitiv in his way of doing architecture. In the example above, is an approach to his "incrementalism", one of his founding principle.
Incrementalism definition (by Collins Dictonnary) : the theory, or implementation thereof, that change should be introduced gradually -
This can be understood as slow urbanism, by building and transforming with what is already here, step by step as a process of an ecologic design.

To him, it is really essential to create an architecture that respect all of biological rythmn of all living kind, and therefore the 5 senses (commonly forgot appart from the sight), and the inhabitants voice.

The book "Simone and Lucien Kroll: an inhabited(living) architecture" by Patrick Bouchain include most of the Kroll's architecture. Shamefully, this book (that was released on 2013) is only available in french language, it hasn't been translated. Also, most of the sketches and photos presented afterwords were scanned from the book, sadly there aren't so many informations (appart from la Mémé - the medical house) of Kroll's projects.
The projects presented are: Maredsous's workshops (1957) and La mémé, medical house (1970-1972) in Belgium, Les Vignes Blanches (1977) in France and an unsold project at Hellersdorf in Germany (1994).

Maredsous's Workshop is the first project of Lucien Kroll, which would be effictive to the rest of his career. Indeed, he already did participative architecture whitout knowing it. Employed by the Father Desclée, he was asked to transform old barn into artist's workshops.

L.Kroll needed to understand what/how things were going on in this place, so he started asking question around him to the current users of the Abbey. Naturally, the project expressed istelf as a consultation form: composing for and as possible, with.

It can also be felt in his architecture: the light wooden structure connect the old building, and the post founded their spot in the existing flagging.
Lucien Kroll said beeing inspired by John Habraken (project in Eindhoven) for this project, by organizing the space in sequences.

"Les Vignes Blanches" is a distric in Cergy-Pontoise located on north-west of Paris. It was realised between 1977 and 1989 with the participation of the inhabitants. The idea of the project was to build a "new city".

"No inhabitants, no plans" became a deal to make a project. Within the participation, Lucien Kroll said that everythings that were said was important to keep: contradictions, multiplications, juxtapositions, differences, none-senses etc. > "everthing that constitute an urban web".



Even if listening and taking every inhabitant voice and guiding, pushing the intentions is taking a lot of energy and time, that's what made the diversity and complexity of every house.

The project of restoration of the housing at Hellersdorf (East-Berlin) is an unsold project. This project is an example, like an architecture-manual, to all the prefabricated HLM that were constructed at this time. Without destroying to re-build again, this project adapt itself to the old structure and propose to personalize and interpret it by the inhabitants perspective.

The participation times were also made with the WoGeHe (Wohnungsbaugesellschaft Hellersdorf mbH), some architects and urban artists. The idea was to intervene with prefabricates elements so it could be easier and adjustable.

This work can be seen on the facade's transformation. By the sketches, we can already picture a living architecture.

"La Mémé" (abbreviation of "MAIson MÉdicale" in French - joke in the name, because "mémé" also mean "granny") is the medical house of the student in medecine of Louvain, located in Woluwe-Saint-Lambert (east of Bruxelles). This project is the most famous of Lucien Kroll. It also have lots of stories behind it - administration's complication during the process of the conception.

In 1969, the medecine's students called the Kroll's Atelier for the conception of their new campus. In this "new city" were included 5 buildings: la "mémé", the city hall, the university restaurant, an ecumenical center, and the Alma subway station. The total program was 30 000 m2 big.
On the right picture, the sketch of the students.


A primary school was build in the first two levels of the building that contained the accommodations and administrations offices. There were the discussion of movable partitions in the classroom. They (atelier Kroll) discussed with the pupils and proposed that they (the children) could work on their own model.

Kroll's saying is "living by constructing, constructing by living".
The students, and even teachers participated on the construction site though they were rare. The ones who participated believed strongly that this was a part of their professional attitude: developping the medecine profession as a more social profession.

Every student took part of designing their own room, that make it all different. In this design, the dividing walls are modular, which make it possible for the new ones to adapt it as they whishes.


To make this a more economic project, Kroll used the SAR ( Stichting Architecten Research). The SAR was created in 1965 and has been fund by Dutch architecture big agencies. It's a research of the standardisation of superstructures. It permit to facilitate the diversity of elements by using the industrial series. It also permit to replace, extend or/and developp the elements more easily.


Using the machine permit indeed to developp an infinite variety of shapes in the project, as the example of the windows and carpentry on the facade - in the sketch and picture above

But the project of "la mémé" was very hard to lead for Lucien Kroll. The project was threaten of suspention or even cancellation several times. Lucien Kroll was very closed to the students: they discussed the project in informal places of meeting like his house. This made partly the contracting authority mad: not having power over what was build and letting students choosing for the project. The tension (the actors but also the constant threat of economy of the project) was so big that as some point, it went to the Finance court, and lead Lucien Kroll to a visit at the hospital with 40 days of mandatory rest.
Even though, this project represent the major project of Simone and Lucien Kroll, who answered by its informal design, to the landscape, ecological and social aspects of the site/ situations.

This way of doing architecture leads to the question of our profession: what is the role of the architect nowadays? Decision-maker or adviser?
SOURCE
Article on the website "architecture review", "few architects have embraced the idea of user participation; a new movement is needed" by Reinier de Graaf 2016
https://www.architectural-review.com/essays/viewpoints/few-architects-have-embraced-the-idea-of-user-participation-a-new-movement-is-needed/10008549.article
The book "Simone et Lucien Kroll, une architecture habitée" (= Simone and Lucien Kroll, an inhabited (a living) architecture) of Patrick Bouchain (director of the book), editions Actes Sud 2013 //only available in French//
https://www.actes-sud.fr/catalogue/architecture-et-urbanisme/simone-et-lucien-kroll-une-architecture-habitee
