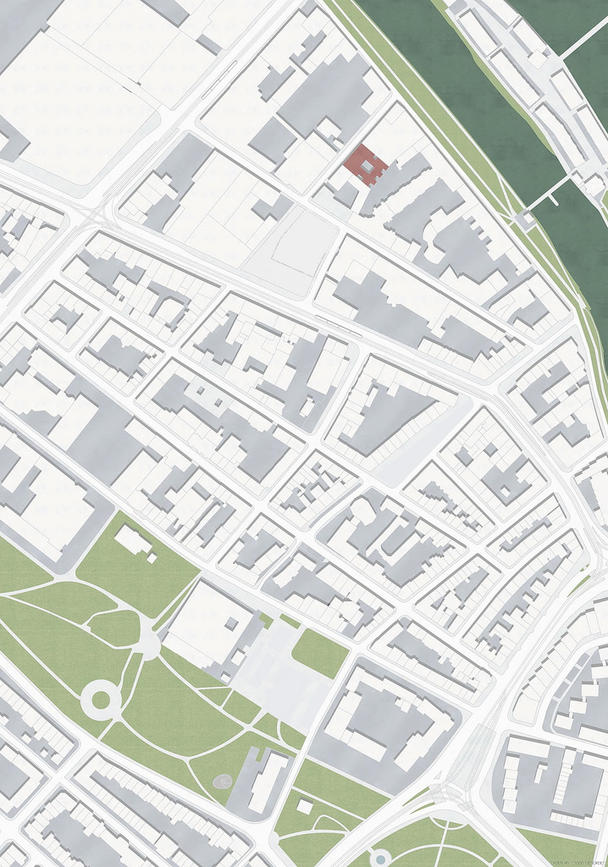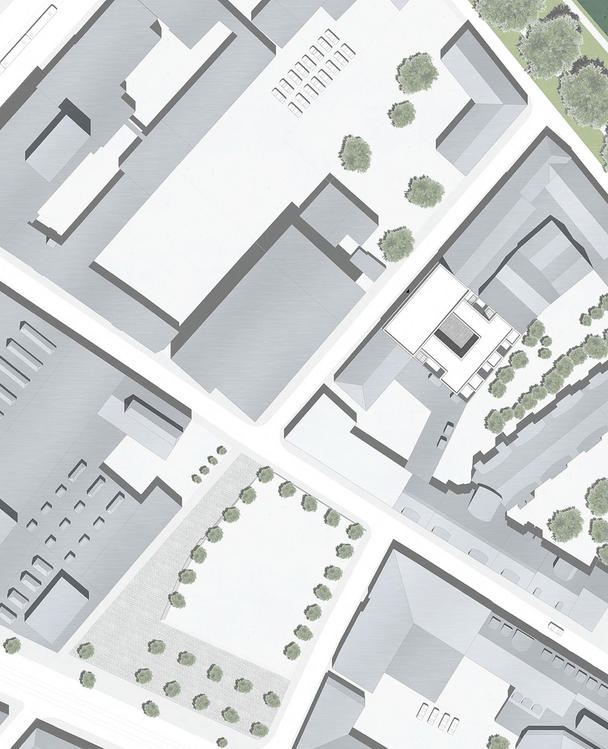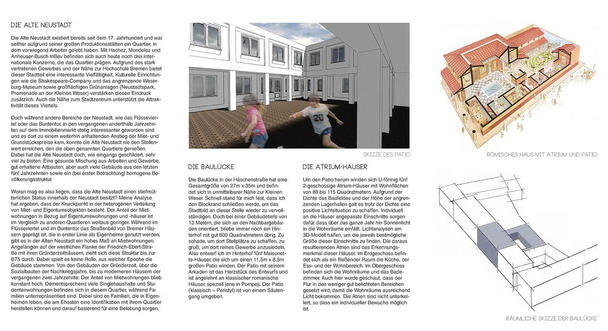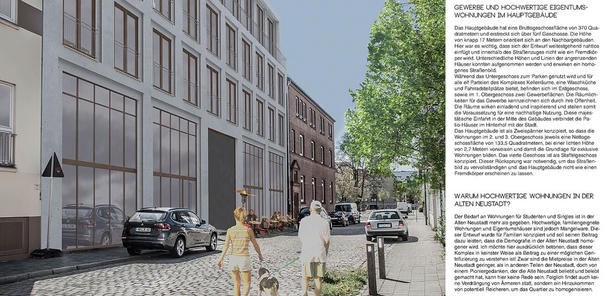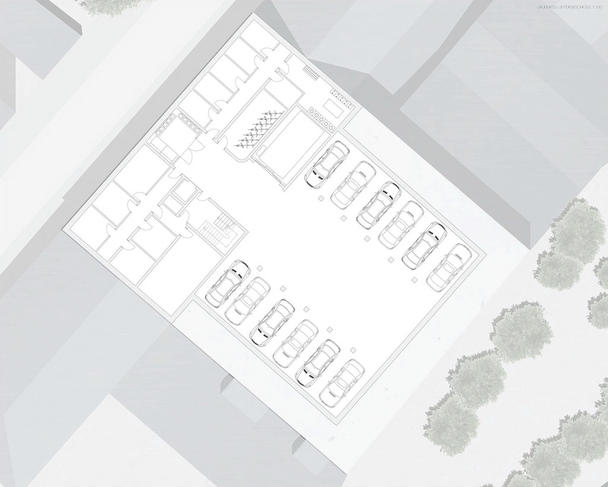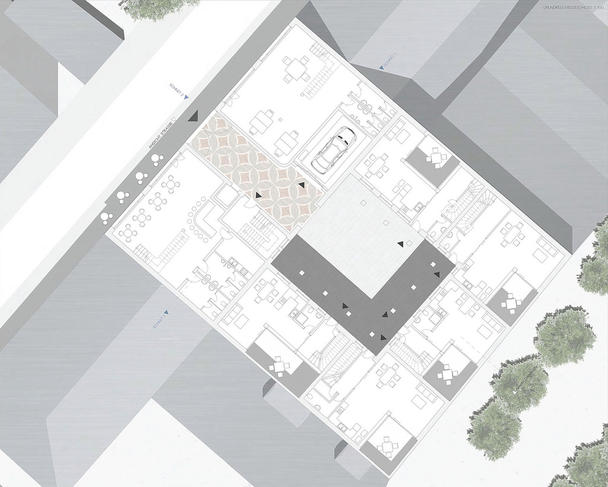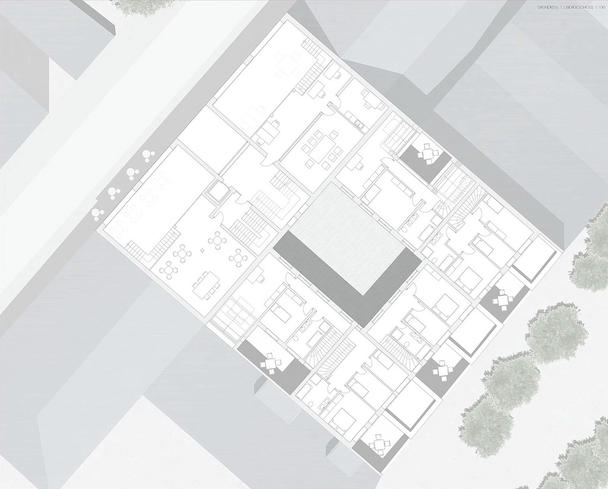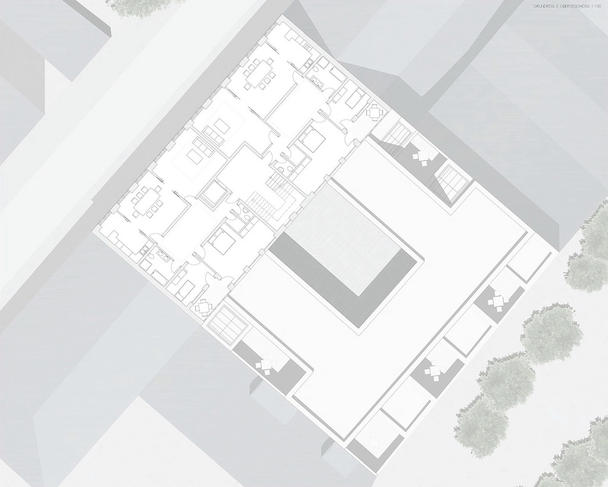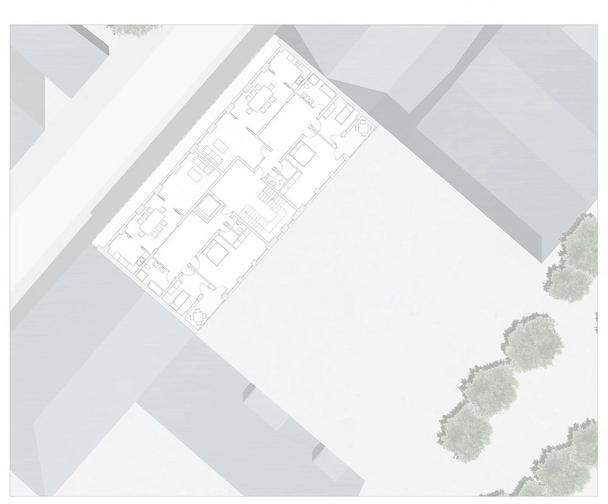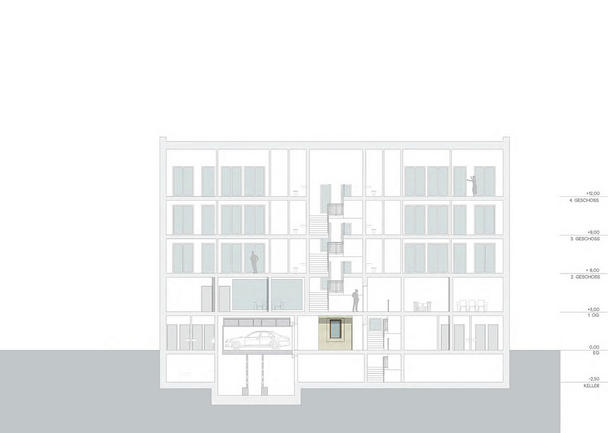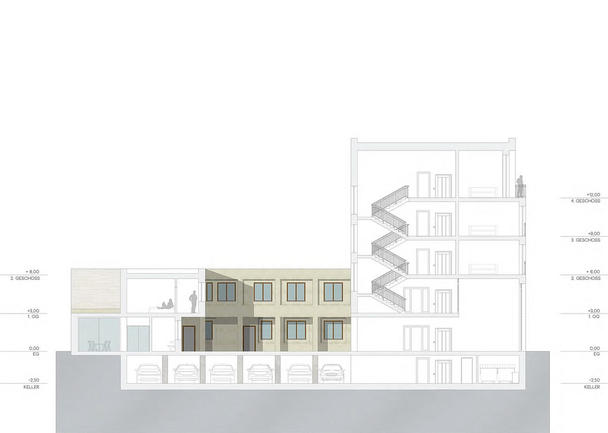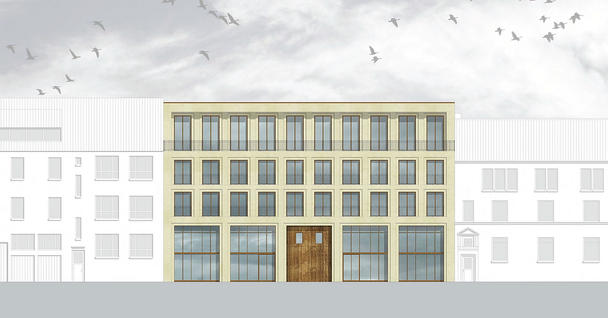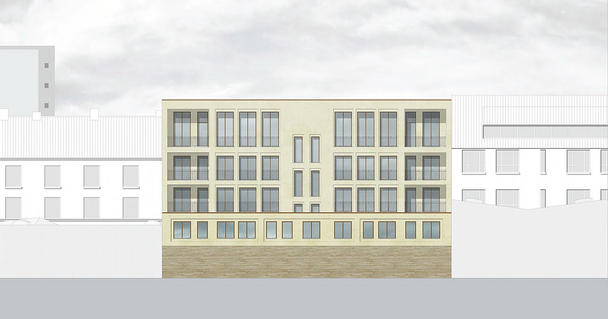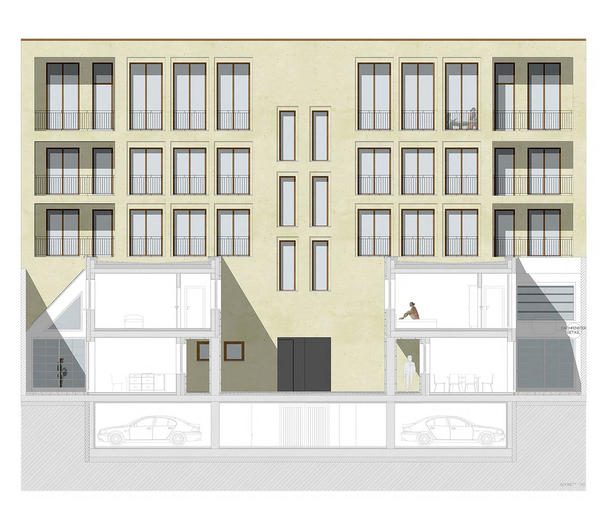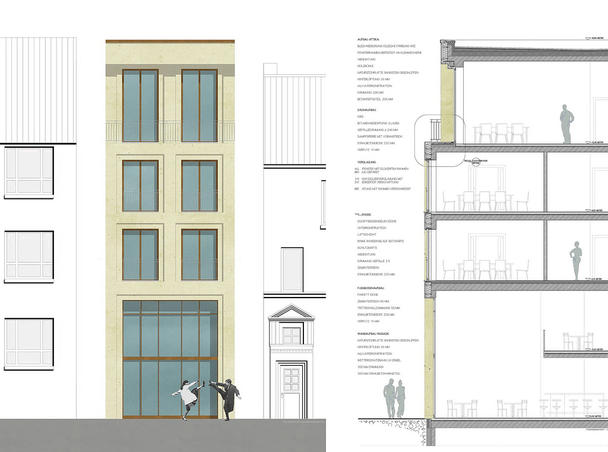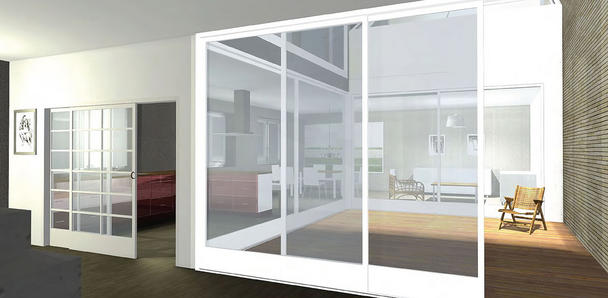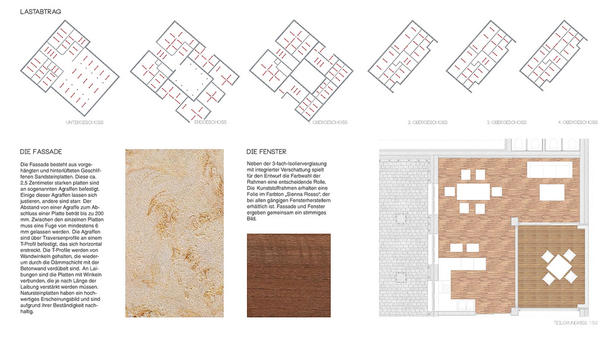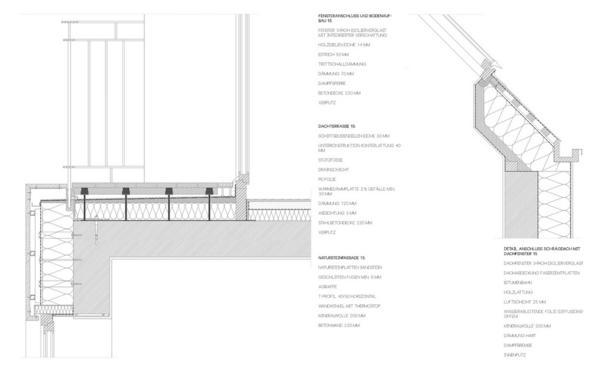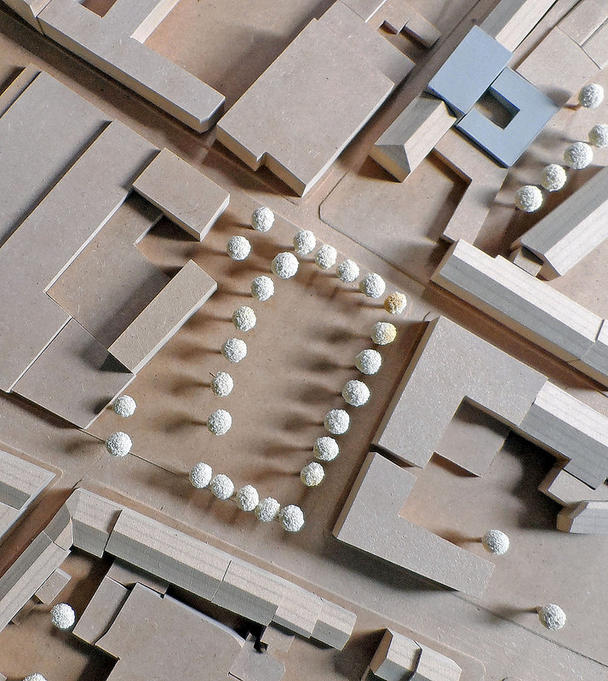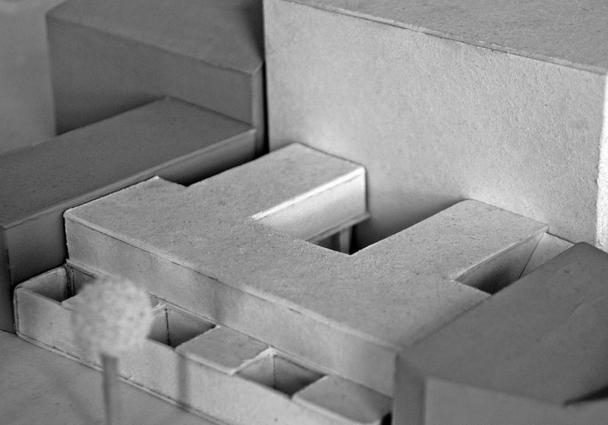Benjamin Tietjen, August 2014
Hochwertige Gebäudeanlage in der Häschenstraße
Lageplan M 1:1000 (mit der Weser im nödlichen Anschnitt)
High Class Housing, Commerce and Industry Complex (Abstract in English)
Living and Working in the Alte Neustadt
The Alte Neustadt exists since the 17th century. Because of its large production facilities it is a working class quarter. Beside of the large concerns like Hachez, Mondelez and Anheuser-Busch InBev you can find the Hochschule Bremen and some cultural facilities like the Shakespeare-Company or the Weserburg-Museum in the Alte Neustadt. Another important point is the adjacency to the city and the Weser-River. The character of the quarter is stamped by the perimeter block development but many most of them are broken because of the damages of the Second World War. Today many students and singles are living in the Alte Neustadt.
In the Häschenstraße there is a gap between the buildings of about 27 x 35 meters. The new house will close the gap and take the level of the neighboring buildings. In the ground floor and in the first level there is space for commerce and industry. In the upper levels there are six apartments from about 117 to 133 square meters with balconies to the south-east-side. The apartments are higher-class apartments. Living room, dining room and kitchen are arranged to the west-side with a perfect view of the sunset. Behind the main building was a courtyard from about 600 square meters. Based on old roman houses, especially the ones in Pompeii, there are five marionette-houses, the so called “Atrium Häuser” which twine around a large patio in the center. Because of the special situation with the daylight, every house has individual open floor plans that use the daylight in the best possible way. In the ground floor there are the living room, dining room, the kitchen, a small WC and an atrium which transports the daylight into the rooms. In the upper level there are the bedrooms and a larger WC. Every room of the upper level is arranged to get the best possible daylight.
Lageplan M 1:500
Perspektive Häschenstraße
KG M 1:100
EG M 1:100
1.OG M 1:100
2.OG M 1:100
3.OG M 1:100
DG M 1:100
Querschnitt M 1:100
Längsschnitt M 1:100
Ansicht Häschenstrasse M 1:100
Rückwärtige Ansicht M 1:100 (mit Mauer zum Nachbargrundstück im Vordergrund)
Schnitt M 1:50 (durch den Hof und die Tiefgarage)
Details M 1:25
Atrium der Wohnungen im Hofgebäude
Tragsystem und Materialität
Details M 1:10
Modell M 1:1000
Modell M 1:500 (Ausschnitt des Hofs mit den Atrien)
