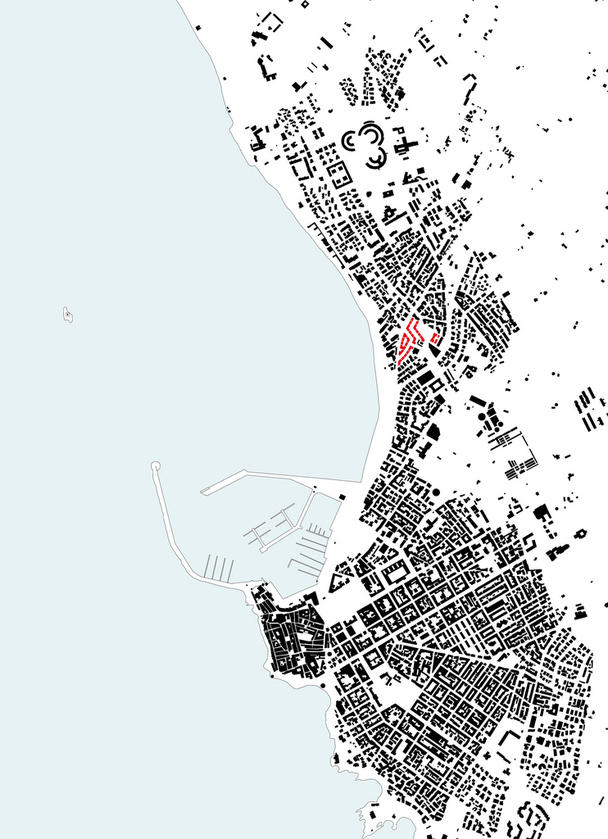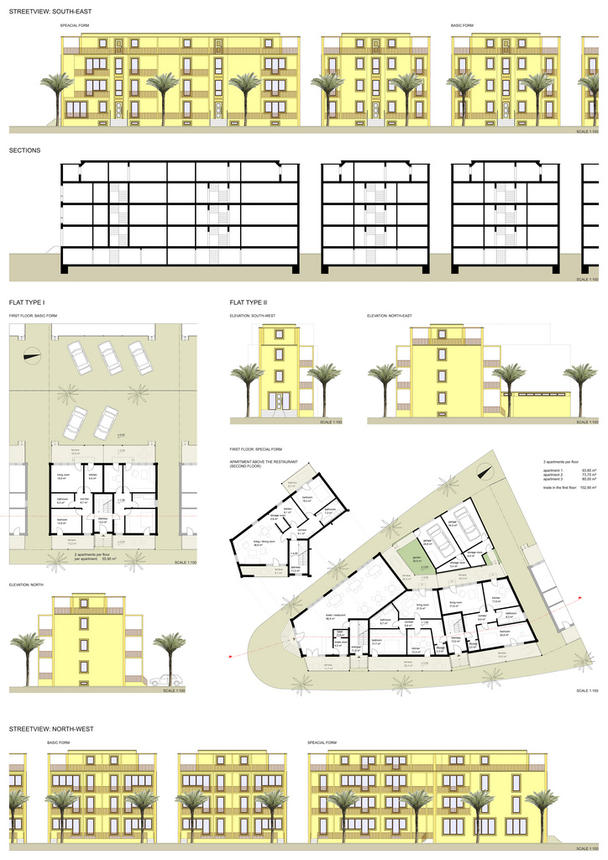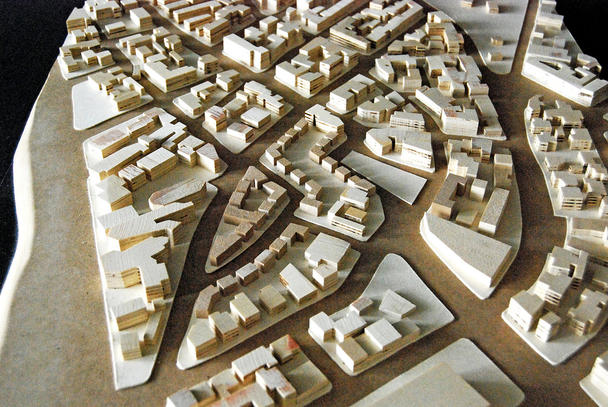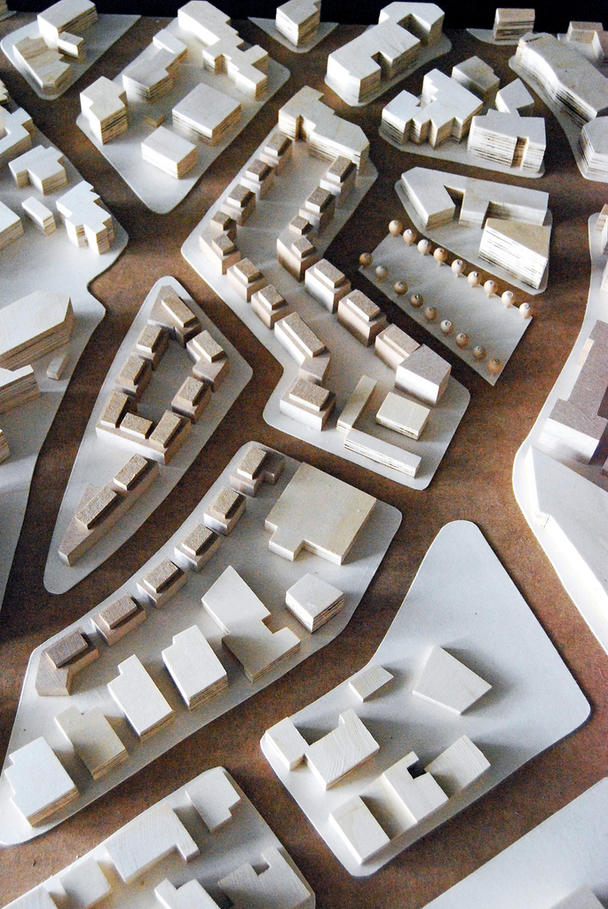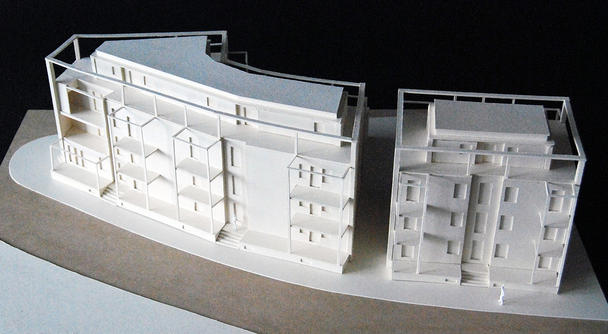Entwurf - Alghero, Sardinien
Jens Reichelt, Mai 2011
Die italienische Stadt Alghero auf der Insel Sardinien bietet ihren Anwohnern und Touristen eine pittoreske Altstadt umgeben von einem traumhaften Strand, dem "Lido". Jedoch sind Freiflächen, insbesondere Grünanlagen außerhalb des Stadtkerns, im Wohngebiet eine Rarität.
Der Entwurf soll einen Platz schaffen, der sich umzäunt von neuer Wohnbebauung in das Stadtbild einfügt und die vorhandene Lücke schließt.
So soll es Zuwanderern ermöglicht werden in dieser traumhaften Atmosphäre unmittelbar am Mittelmeer wohnen zu können, ohne der sozialen Oberschicht angehören zu müssen. Demnach soll nicht nur der "Lido" im Fokus der Anwohner stehen, sondern sich ebenso die Gegenseite mit der neuen Freiraumfläche im Wohnumfeld repräsentieren.
Schwarzplan
Die neu errichteten Baukomplexe sehen im Zusammenhang auf den ersten Blick im Schwarzplan (M 1:5000) wie das Symbol eines "chinesischen Zeichens" aus und lehnt sich somit nahezu an die bereits existierende Zeichensetzung der drei halbkreisförmigen Gebäudekomplexe im nördlichen Teil des Stadt an.
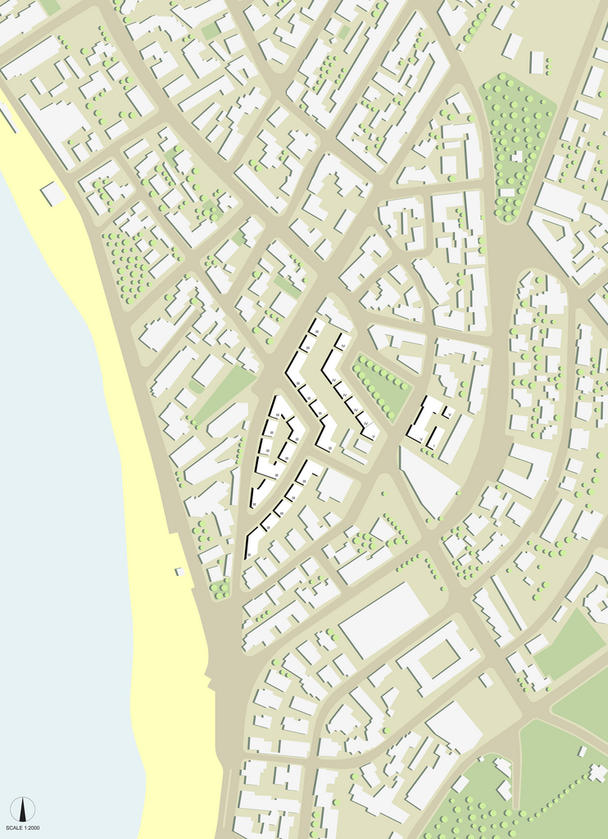
Rahmenplan
Bei näherer Betrachtung im Lageplan (M 1:2000 und M 1:1000) lässt sich erkennen, dass die geplante Bebauung in einzelne Wohnhäuser aufgesplittet ist, deren Parzellierung jeweils zu einer Seite einen 3 m breiten Weg zum Hinterhof beinhaltet und unmittelbar vor der Gebäudewand des Nachbarn abschließt.
Infrastrukturelle Planung
Alle wichtigen Verkehrsadern werden von dem Platz ausgehend weggeführt, so dass ohne große Umwege in Kauf zu nehmen, der "Lido", das Stadtzentrum, das bestehende Wohngebiet, sowie der Bahn-Hof angesteuert werden können. Dennoch sollen die neu angelegten Verkehrsadern möglichst verkehrsberuhigt und eng gestrickt sein, so dass den Anwohnern ein angenehmes Wohnen, sowie eine gute Verkehrsanbindung zu ihrer Adresse mit Anwohnerparken gewährt wird.
Freiraumplanung
Die Wohnkomplexe am neu geplanten Platz sind für eine Höhe von 15 m, sowie 4 Etagen und einem Halbgeschoss vorgesehen, um der Freifläche mehr Ausdruck zu verleihen: "Ein Ort, der sich entdecken lässt." Hier ist es zudem genehmigt, neben dem Wohnen, Gewerbe im EG anzusiedeln.
Die Wohnkomplexe in den angrenzenden Straßen weisen denselben Gebäudetypus auf. Sie unterscheiden sich lediglich in der Gebäudehöhe, welche auf 12 m begrenzt ist mit 3 Etagen, sowie einem Halbgeschoss.
Der Spitze des Platzes an der Nord-Ost-Seite steht als staatliche Präsenz ein Ensemble gegenüber, hinter welchem sich die bestehende Polizeistation (Carabinieri) befindet. Demnach soll das neue Gebäude ebenfalls als behördlicher Sitz genutzt werden und mit einer vorgesehenen Höhe von 15 m mit 5 Vollgeschossen die Macht des Platzes repräsentieren.
Das abschließende Eckgebäude an der Ost-Seite des Platzes darf sich mit 15 m Höhe dem neu errichteten Behördengebäude anpassen und zum Wohnen, als Gewerbehaus oder Aussichtsturm umfunktioniert werden. Es ersetzt eine leer stehende und nicht gebräuchliche Lagerhalle.
Modell M.: 1:1000
Modell M.: 1:500
Modell Haustypologie M.: 1:100
ABSTRACT
The Italian city Alghero on the Island Sardinia affords a picturesque historic centre besides the beautiful beach „Lido“ for their habitants and tourists. However open space, especially green areas are out-side the centre in the residential zone a big rarity.
The project establishes a place that is enclosed by new apartments. It integrates itself in the townscape and closes an existing space between buildings.
New immigrants should be able to move to the wonderful atmosphere next to the Mediterranean Sea without being a member of the social upper class. According to that not only the „Lido“ should be a focal point for the inhabitants, also the opposite side with the new planned open space has to represent. Explanation of the figure ground map
At first sight the relocated complex of buildings looks like a „Chinese symbol“ in the figure ground map (scale 1:5000). Therefore the architectural idea might be similar than the semicircular complex of buildings in the north part of Alghero. But if these blocks in the new project becomes split, the sign is going to have an other character. The small irregular forms are going to integrate more intensive to the neighbouring houses and also it retains its own city planning design.
Explanation of the master plan
In a closer reflection in the scale 1:2000 and 1:1000, it‘s realised that the buildings are split into separate apartment houses. Each parcelling abuts on one side its own wall and on the other side the wall of the neighbouring house. Between the buildings is a gateway that is three meter wide and leads the occupant to his backyard.
Infrastructural planning
All important arterial roads are located around the new open space. Due to this infrastructural planning it‘s easy to get to several useful places of the city, for example the beach, the historic centre, the existing residential area in the north of Alghero and the train station as well. In spit of the traffic links the new streets are traffic-calmed designed to afford a comfortable and quiet living for the established and the new residents. Besides the occupants have an easy transport connection to their address and a lot of parking space.
Open space planning
The apartment buildings next to the open space are designed for a maximum height of 15 meters with 4 floors and one mezzanine. The height is given the open space more expression: „A place to discover“. Besides the habitation, it‘s possible to involve trade in the first floor.
The apartments that are placed in the secondary roads have the same character excepting a maxi-mum height of height 12 meters with 3 floors and one mezzanine.
On the north-east side of the public space is an ensemble placed as a symbol for the governmental presence. It determines directly in front of the existing police station (Carabinieri). Thus the building should be used as a governmental domicile as well. It’s with 15 meters height and 5 floors the highest complex of the new planned buildings and represents the force and importance of the place.
The concluding corner building on the east side of the place is with a height of 15 meters adapted to its neighbouring houses: On one side to the apartments with 4 floors and one mezzanine and on the other side to the governmental ensemble. It can be used as apartment as well, for trade or converted into a look-out. It replaces an old unusable storage building.
