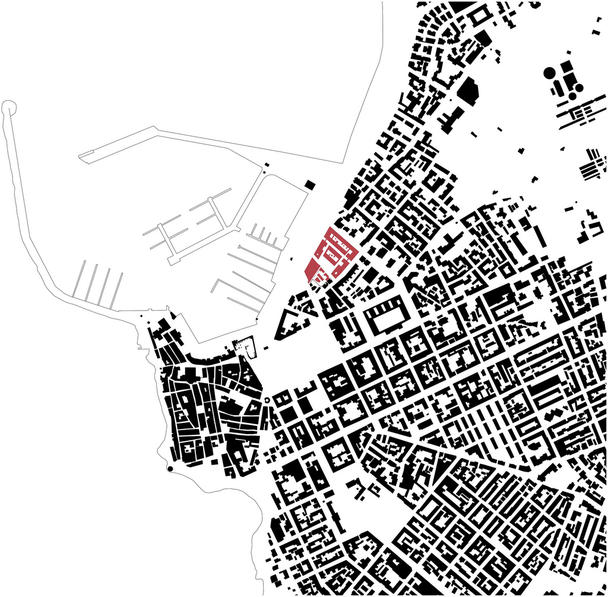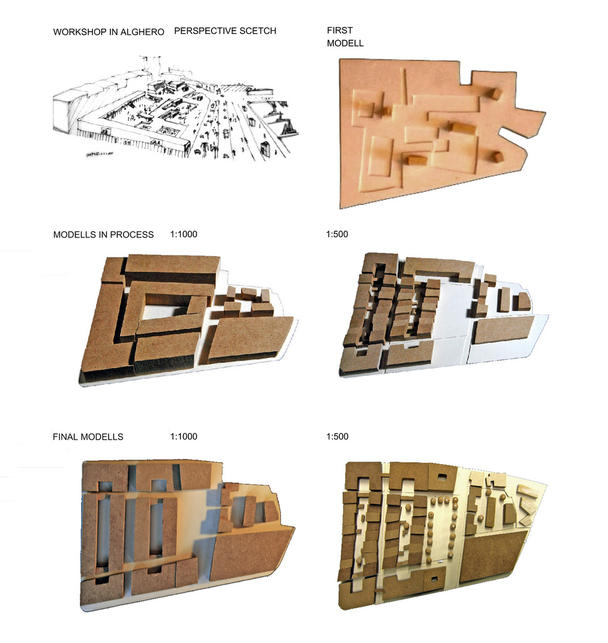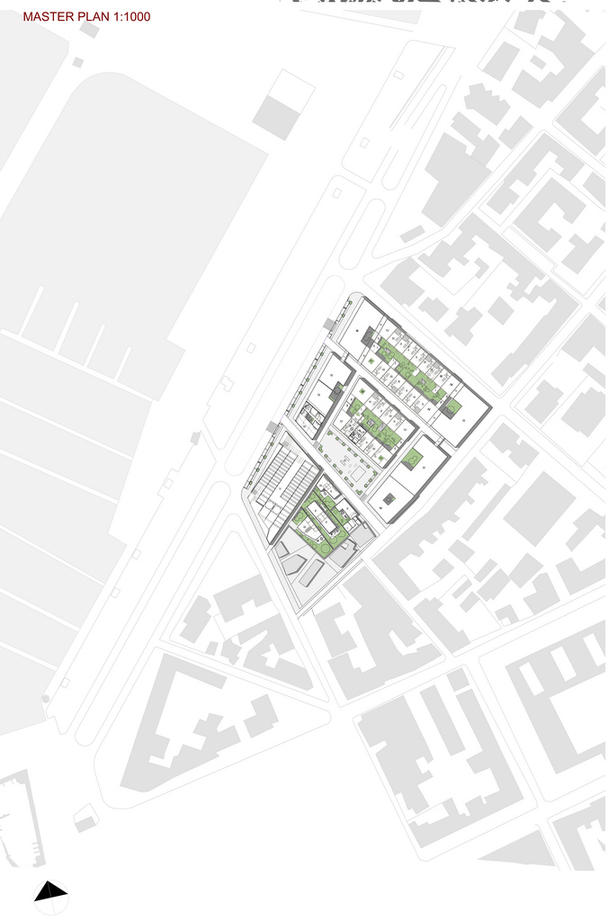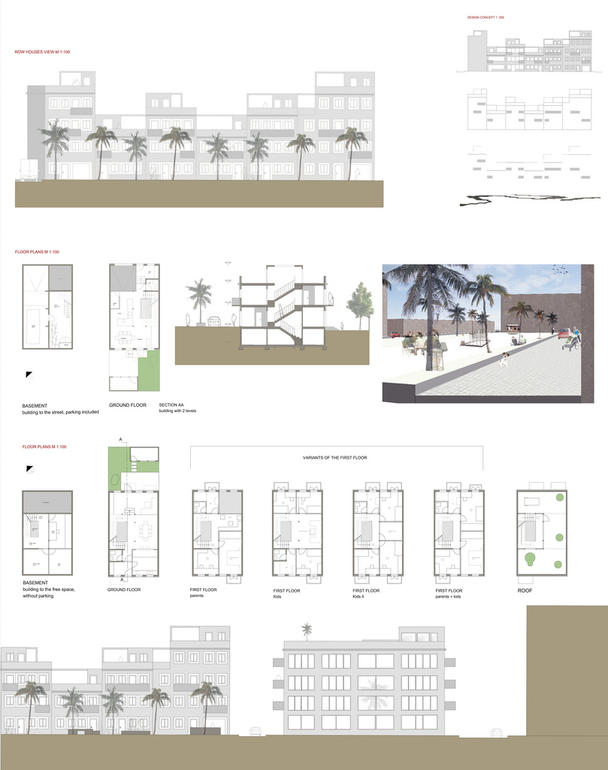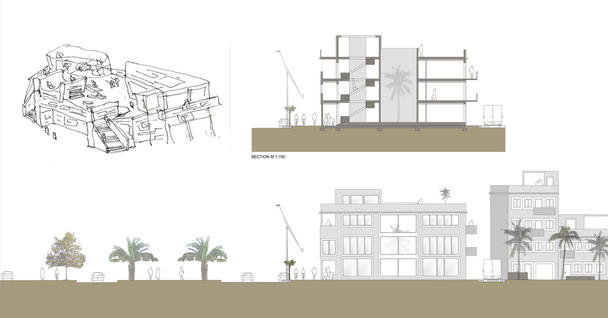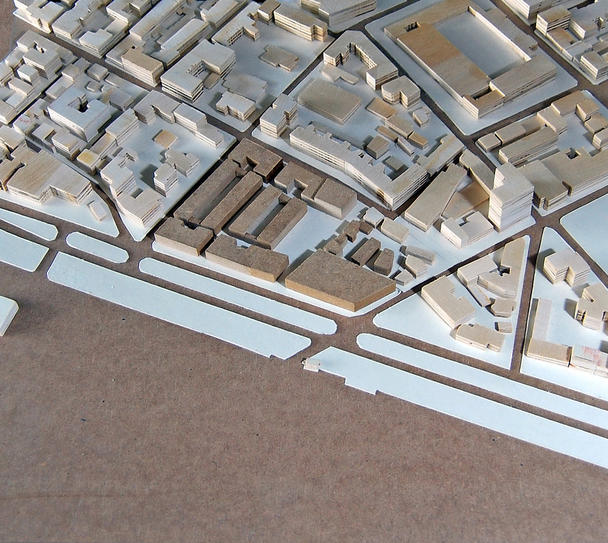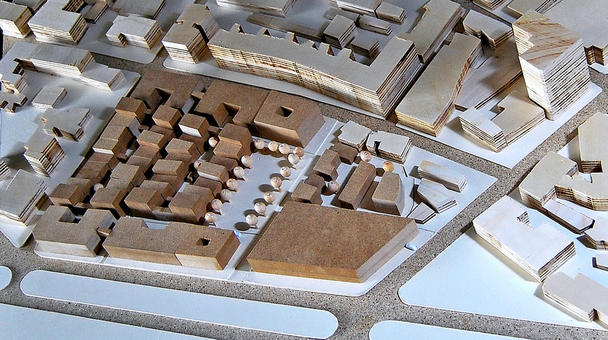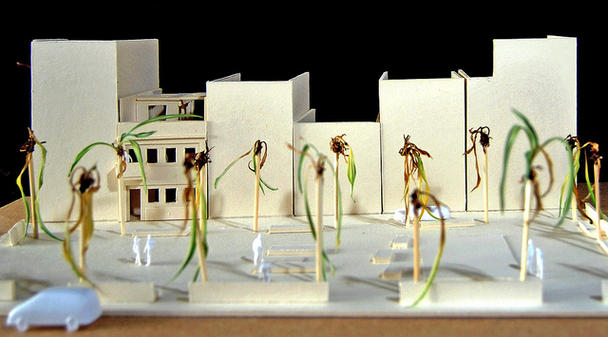Entwurf - Alghero, Sardinien
Benjamin Stück, Mai 2011
COMMENTARY
EXISTING.
Alghero on the island sardinien, italy is a beautyful city, placed along the sea. The economic of the city is mostly based on fishing, shipping and touristic. In the summer, there are thousands of tourists, searching for attractions, walking along the lido, laying on the beach and admiring the charm of the historic town centre next to the harbour. Around that old town part with its small alleys and huge defensive walls against risks that the sea might bring, the city grewted and expanded.
DIFFERENCES.
Looking on the figure ground plan, there are several shapes, standing for different ages and style how to organize a city with its parcelling and infrastructure. Between the historical part with its adjacent neighbourhood and the newer part, which were builded later and leads to the envorins, there is the cemetery. With its huge size it seems to split the city into two pieces:
an old, structured and one which was added later, which seem to loose its structure, the more there is a distance to the historical centre.
Between the cemetery and the old town, there are only two grand free spaces: a green park and a parking space.
THE WORKSHOP.
The last one is the building site for this project. It startet with a five-days-workshop in co-operation with the italian students of the "Architettura a.a.".
After coming back bremen, the work continued. The parking area were choosen because of its huge potential, not least because of its location between the "city parts".
FIRST IDEAS.
Visiting the place created first ideas of what the place could be. The most important act is to fill the empty, unused space with living.
The parking area is a meeting point, so that public character should be preserved, but also improved. It had to be possible to add a piece of the structured main city into the emptyness and connect the splitted city parts, so they can grow together.
Another thought was that only the function of living can stimulate the area even for the winter-term, when the tourists are gone.
The building site is the biggest parking place around the city, so it was importand to remain that function, but organize it in a more efficient way.
a vertical parking building was the solution, using the flat roof to create a place for the public was the perfect way to combine function and leisure time. There was also the need for a free place, belonging to the residents of the row houses, builded in the middle of the project area.
ARCHITECTURE.
To point the pedestrain way along the lido, which guides to the historic centre, the multifunctural buildings along the street integrate arcades.
Another positive function is that the arcades are protection against bad weather conditions and present the stores, which are placed in the ground floor. All buidlings on the project area are different, but created with the idea of a total design, which includes structual elements on the fassade, cantilevers or outlets, balconys, similar colours and flat roofs, which can include extension of the living area, solar installations or greening.
Schrittweise Entwicklung des räumlichen Konzepts
Rahmenplan M.: 1:1000
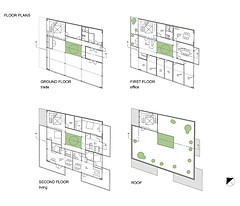
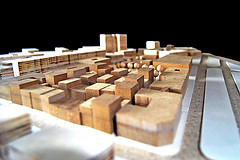
Modell M.: 1:1000
Modell M.: 1:500
Detail Modell M.: 1:100
