MASTERSTUDIENGANG - ENVIRONMENTAL DESIGN
Bordeaux : L’Urbanisation du Campus – Ein Campus wird zur Stadt
Point of ConvergenceBordeaux : L’Urbanisation du Campus – Ein Campus wird zur Stadt
Marina Kaiser, Nina Möllering, Wintersemester 2018/2019
Un noyau urbain / Ein urbaner Nukleus
The project at the Bordeaux Montaigne campus deals with the mixing and simultaneous interaction between students, residents and industry.
Currently, the approximately 220 ha site is located outside the city centre and cannot exploit its potential due to the lack of infrastructure. The monofunctional university ensures that no additional financial resources are available for maintenance and expansion. For these reasons, a progressive development of the area is not possible.
In order to counteract this deurbanization, the urban design focuses on the following: compressing the university, responding to the existing buildings, densifying the area through a diverse typologies of housing for 3000 inhabitants, space for the productive city, various qualities of open space, such as a central square, neighbourhood squares and attractively designed green spaces, short distances, as well as a cross generational cultural offering.
In terms of the total area, only less than half of the area (100 ha) was planned. The actual planned area and open space is 35 ha, of which15 ha are available for living buildings, 4.5 ha for the university and 5 ha for commercial purposes (gross) without existing.
The different social classes are encouraged to stay in the public space and to revive the city. The concept of a modern city is implemented through the numerous meeting points ("point of convergence").
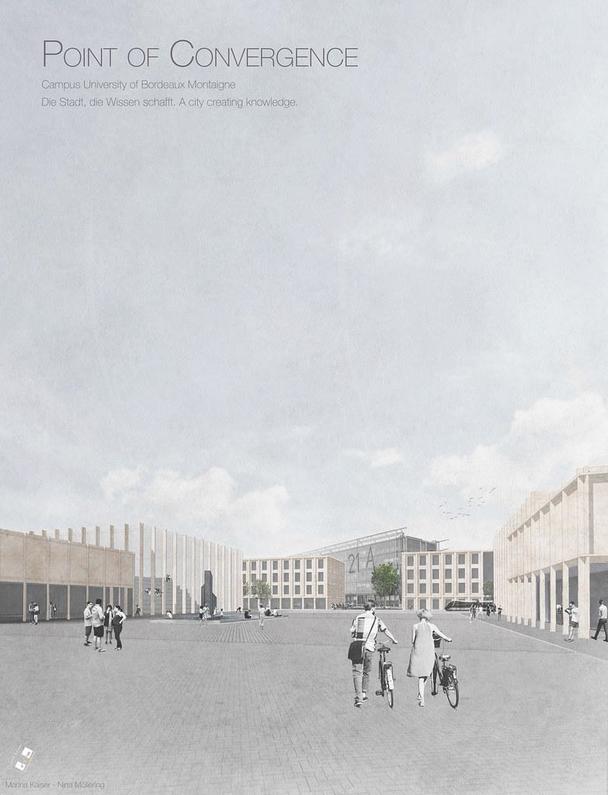
Das Projekt am Campus Bordeaux Montaigne befasst sich mit der Durchmischung und der gleichzeitigen Wechselbeziehung zwischen Studenten, Bewohnern und Gewerbe.
Aktuell befindet sich das ca. 220 ha weitläufige Gelände außerhalb des Stadtzentrums und kann aufgrund der mangelnden Infrastruktur sein Potenzial nicht ausschöpfen. Die Monofunktion durch die Universität sorgt dafür, dass keine zusätzlichen finanziellen Mittel zur Instandhaltung und Ausbau zur Verfügung stehen. Aus diesen Gründen ist eine fortschrittliche Entwicklung des Gebietes nicht möglich.
Um dieser Desurbanisierung entgegen zu wirken, werden mit dem städtebaulichen Entwurf folgende Schwerpunkte gesetzt: Komprimierung der Universität, Reagieren auf den Bestand, Verdichtung durch ein vielfältiges Wohnangebot für 3000 Einwohner, Raum für die produktive Stadt, verschiedene Freiraumqualitäten, wie z.B. ein zentraler Platz, Quartiersplätze für die Nachbarschaft und attraktiv gestaltete Grünflächen, kurze Wege, sowie ein generationsübergreifendes kulturelles Angebot.
Auf die Gesamtfläche betrachtet, wurde nur weniger als die Hälfte des Areals (100 ha) beplant. Die tatsächliche bebaute Gebäude- und Freifläche beträgt 35 ha, wovon ohne Bestand 15 ha zum Wohnen, 4,5 ha der Universität und 5 ha für das Gewerbe (in brutto) zur Verfügung stehen.
Die verschiedenen Gesellschaftsschichten werden animiert, sich im öffentlichen Raum aufzuhalten und die Stadt zu beleben. Durch die zahlreichen Begegnungspunkte (,,point of convergence") wird das Konzept einer modernen Stadt umgesetzt.
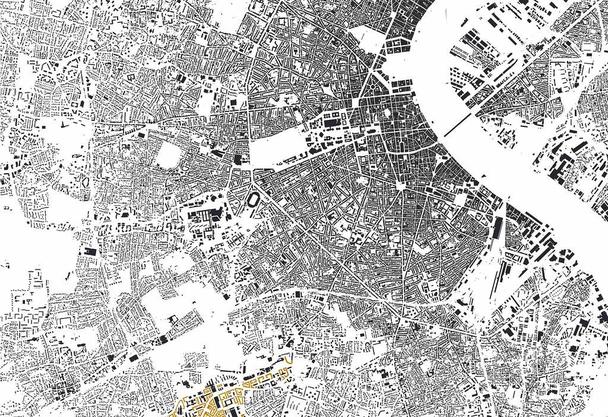
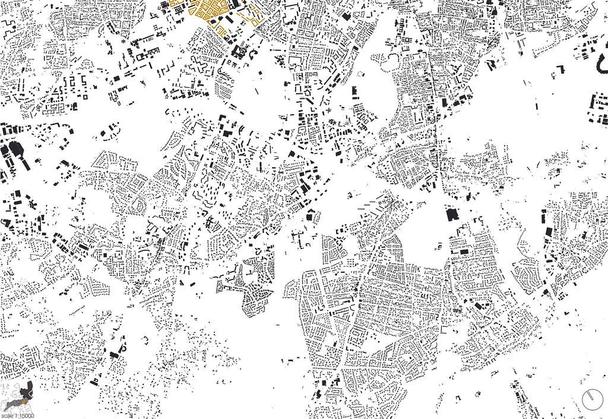
Approach
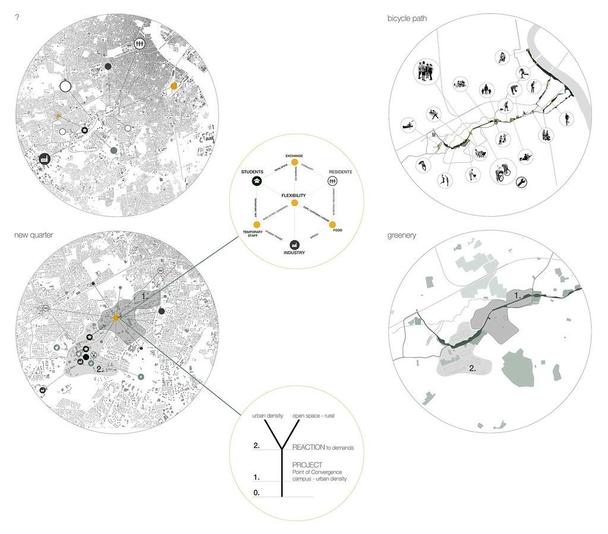
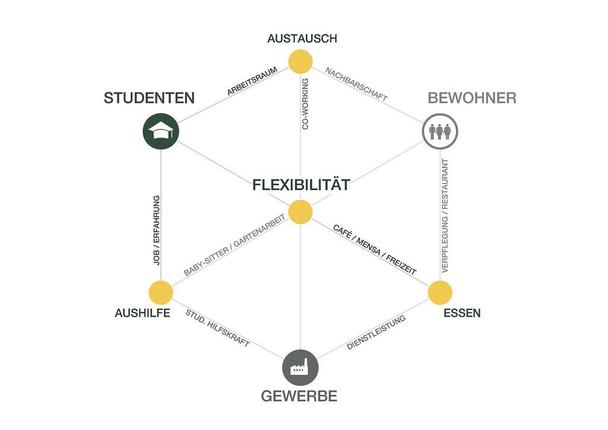
Concept
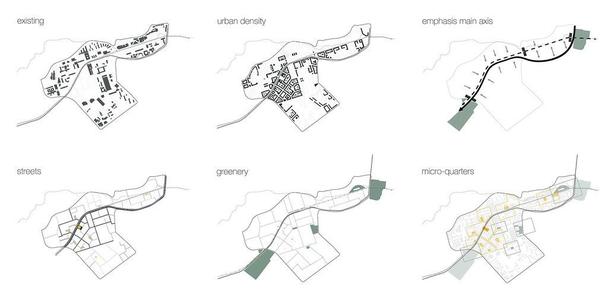
Masterplan 1:2500
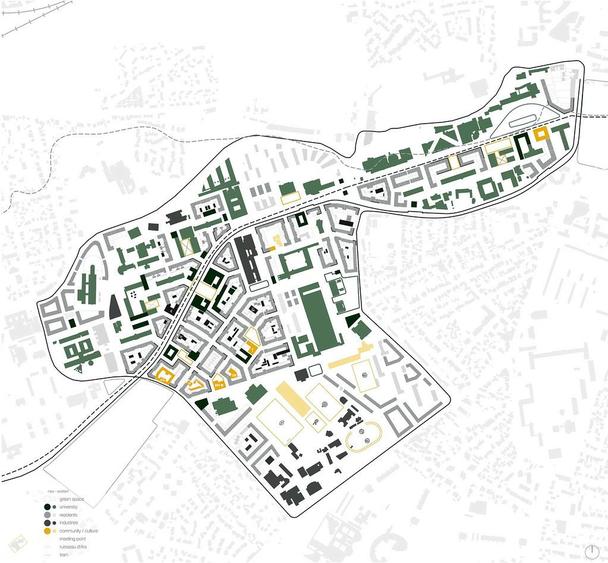
Urban details
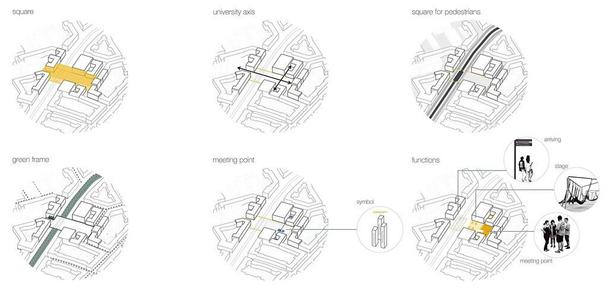
Extract 1:1000
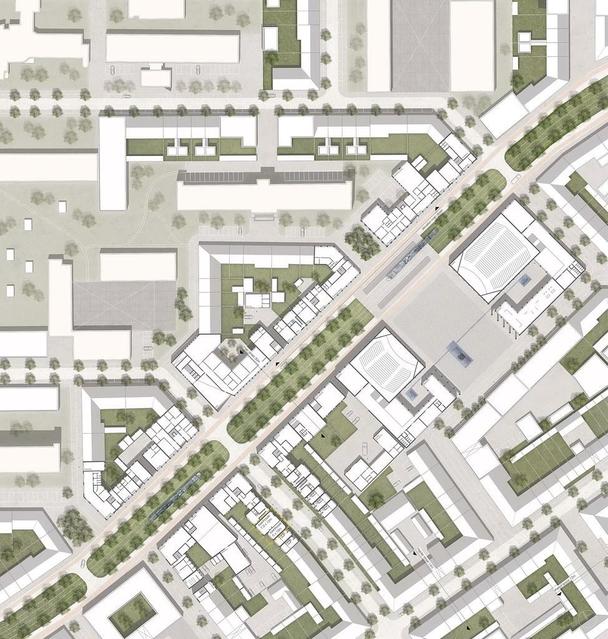
Sections / outline / elevation

Model 1:500
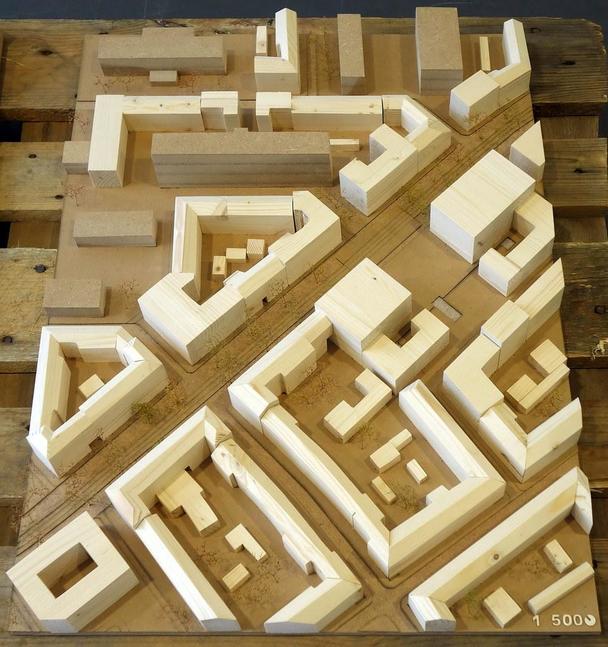
Model 1:1000
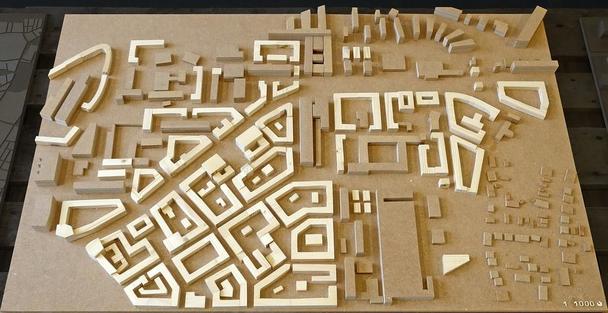
Morphology 1:2500
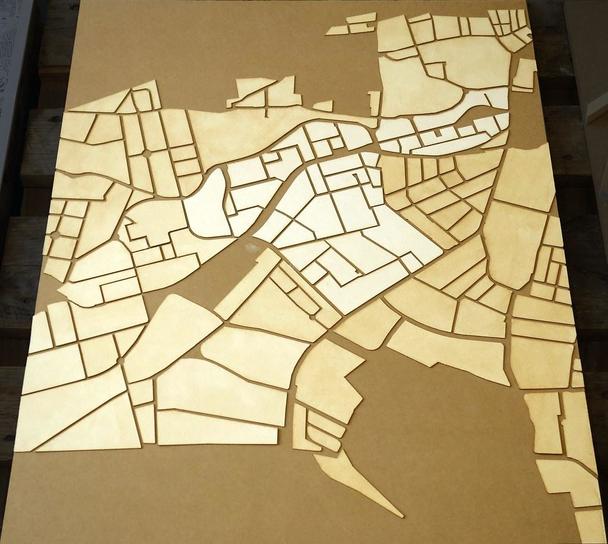
The project at the Bordeaux Montaigne campus deals with the mixing and simultaneous interaction between students, residents and industry.
Currently, the approximately 220 ha site is located outside the city centre and cannot exploit its potential due to the lack of infrastructure. The monofunctional university ensures that no additional financial resources are available for maintenance and expansion. For these reasons, a progressive development of the area is not possible.
In order to counteract this deurbanization, the urban design focuses on the following: compressing the university, responding to the existing buildings, densifying the area through a diverse typologies of housing for 3000 inhabitants, space for the productive city, various qualities of open space, such as a central square, neighbourhood squares and attractively designed green spaces, short distances, as well as a cross generational cultural offering.
In terms of the total area, only less than half of the area (100 ha) was planned. The actual planned area and open space is 35 ha, of which15 ha are available for living buildings, 4.5 ha for the university and 5 ha for commercial purposes (gross) without existing.
The different social classes are encouraged to stay in the public space and to revive the city. The concept of a modern city is implemented through the numerous meeting points ("point of convergence").

Das Projekt am Campus Bordeaux Montaigne befasst sich mit der Durchmischung und der gleichzeitigen Wechselbeziehung zwischen Studenten, Bewohnern und Gewerbe.
Aktuell befindet sich das ca. 220 ha weitläufige Gelände außerhalb des Stadtzentrums und kann aufgrund der mangelnden Infrastruktur sein Potenzial nicht ausschöpfen. Die Monofunktion durch die Universität sorgt dafür, dass keine zusätzlichen finanziellen Mittel zur Instandhaltung und Ausbau zur Verfügung stehen. Aus diesen Gründen ist eine fortschrittliche Entwicklung des Gebietes nicht möglich.
Um dieser Desurbanisierung entgegen zu wirken, werden mit dem städtebaulichen Entwurf folgende Schwerpunkte gesetzt: Komprimierung der Universität, Reagieren auf den Bestand, Verdichtung durch ein vielfältiges Wohnangebot für 3000 Einwohner, Raum für die produktive Stadt, verschiedene Freiraumqualitäten, wie z.B. ein zentraler Platz, Quartiersplätze für die Nachbarschaft und attraktiv gestaltete Grünflächen, kurze Wege, sowie ein generationsübergreifendes kulturelles Angebot.
Auf die Gesamtfläche betrachtet, wurde nur weniger als die Hälfte des Areals (100 ha) beplant. Die tatsächliche bebaute Gebäude- und Freifläche beträgt 35 ha, wovon ohne Bestand 15 ha zum Wohnen, 4,5 ha der Universität und 5 ha für das Gewerbe (in brutto) zur Verfügung stehen.
Die verschiedenen Gesellschaftsschichten werden animiert, sich im öffentlichen Raum aufzuhalten und die Stadt zu beleben. Durch die zahlreichen Begegnungspunkte (,,point of convergence") wird das Konzept einer modernen Stadt umgesetzt.


Approach


Concept

Masterplan 1:2500

Urban details

Extract 1:1000

Sections / outline / elevation

Model 1:500

Model 1:1000

Morphology 1:2500

