MASTERSTUDIENGANG - ENVIRONMENTAL DESIGN
Bordeaux : L’Urbanisation du Campus – Ein Campus wird zur Stadt
A Motley QuarterBordeaux : L’Urbanisation du Campus – Ein Campus wird zur Stadt
Magdalena Hohaus, Wintersemester 2018/2019
Un quartier composite / Ein buntes Stadtquartier
The new quarter around the campus boulevard in the suburbs of Pessac, Talence and Gradignan represents one of four urban expansion programs, which enlarge Bordeaux through new urban cores in the periphery. All of these four projects have good tra?c connections with the tram transportation to the city centre.
The track of tram line B shapes the centrepiece of the newly-arranged campus - the boulevard, which spreads from east to west through the area of design. The secondary urban network is positioned orthogonally to the boulevard and constitutes a grid for new business-, residential, industrial and institution buildings. The campus is getting enweaved with an urbanized structure, which enables the exchange between research, education, economy and culture. There will arise not only dwellings, dorms and stores in the ground ?oor zones, but also co-working spaces, start-ups, companies and industrial sites for craft and manufacturing in the courtyards.
Meeting points for this diverse neighbourhood are the quarter squares, which create an interplay alongside the boulevard. The distances are adapted to the scale of pedestrians, so that residents, students and workers can reach any local supply within walking distance in a radius of 200 metres. At the quarter borders the places tie up with the existing villages as well as with local recreation and sports areas. The winegrowing regions, which are situated close to the campus, are symbolically picked up in the space design at the western entrance of the quarter.
Summing up the campus itself will be transformed into an urban district, which encourages dynamic interactions and creates an environment for successful learning at the University of Bordeaux Montaigne.
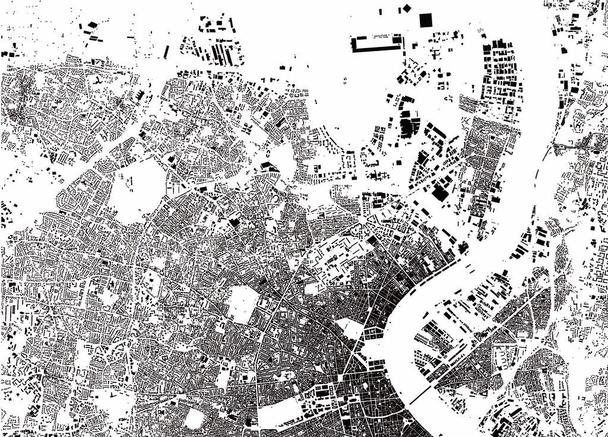
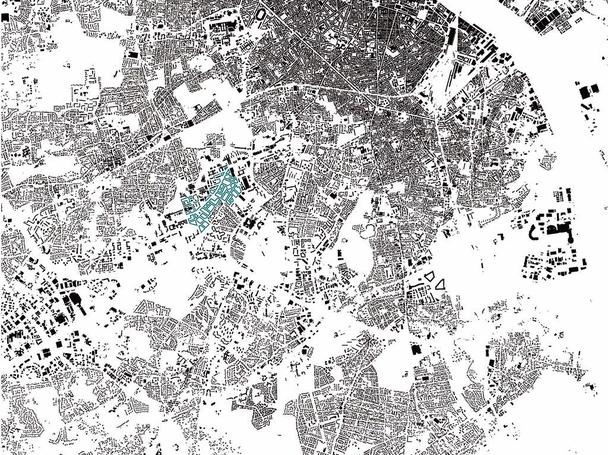
Das neue Quartier um den Campus Boulevard in den Vororten Pessac, Talence und Gradignan bildet eines von vier Stadterweiterungsprogrammen, welche Bordeaux durch neue urbane Kerne in den Vorstädten erweitern. Alle vier Projekte sind zentral mit der Tram an das Stadtzentrum angebunden.
Der Verlauf der Tramlinie B formt dabei das Herzstück des neu gestalteten Campus - den Boulevard, welcher sich von Ost nach West durch das Entwurfsgebiet erstreckt. Nahezu senkrecht davon abgehend bildet das sekundäre Erschließungsnetzwerk das Grundraster für neue Geschäfts-, Wohn-, Gewerbe- und Institutsgebäude. Der Campus wird so mit einer Stadtstruktur verwoben, welche den Austausch zwischen Forschung, Bildung, Wirtschaft und Kultur ermöglicht. Es findet sich also nicht nur Platz für Wohnhäuser, Studentenwohnheime und Handelsflächen in den Erdgeschosszonen, sondern auch Platz für Co-Working-Spaces, Start-Ups und andere Unternehmen, sowie für Gewerbeflächen der Industrie und des Handwerks in den Innenhöfen.
Treffpunkte für diese bunt durchmischte Nachbarschaft sind die Quartiersplätze, durch welche ein Wechselspiel entlang des Boulevards entsteht. Die Entfernungen sind dabei an den Maßstab des Fußgängers angepasst, sodass Anwohner, Studierende und Arbeiter jegliche Nahversorgung in einem Umkreis von 200 Metern fußläufig erreichen können. Am Rande des Quartiers knüpfen die Quartiersplätze überdies an die bestehende Nachbarschaft sowie an Naherholungs- und Sportflächen an. Die nicht weit entfernten Weinanbaugebiete werden symbolisch in der Platzgestaltung am westlichen Eingang des Quartiers als Kulturzitat aufgegriffen.
Die große, alleinstehende Parzelle des bisherigen Campus wird durch eine kleinteilige Segmentierung so selbst zum Stadtquartier, wodurch das Umfeld für Studierende der Universität Bordeaux Montaigne an neuer Attraktivität gewinnt.
Analysis
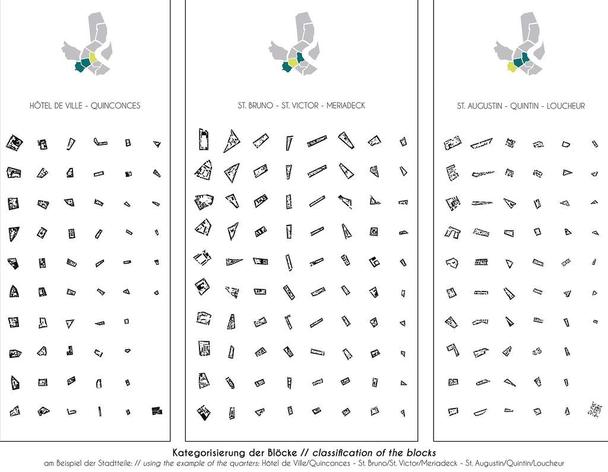
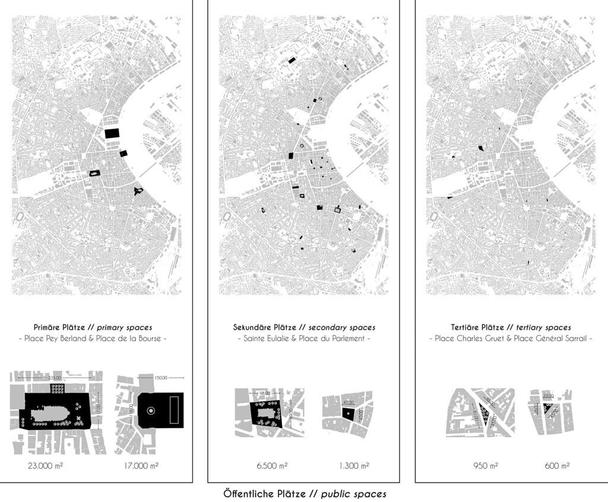
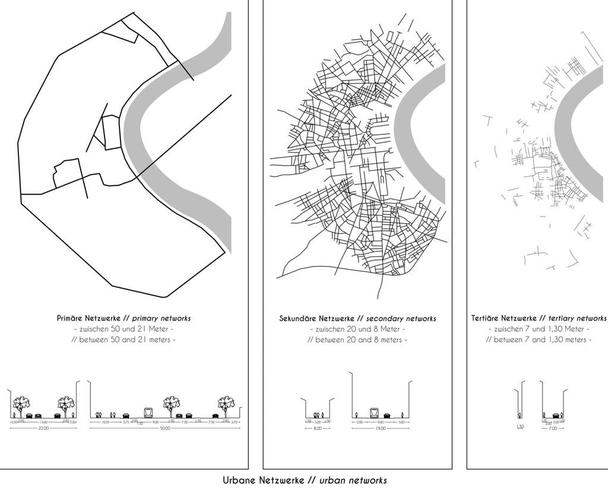
The base of this concept was given by a the spatial analysis of the network and the city structure of Bordeaux and its urban fringe motivated by the project Paris Haussmann, Modèle de ville Exposition von LAN (Local Architecture Network), 2017
Als Grundlage des Konzeptes dient eine Analyse aller Stadtfeldgrößen und Stadträume von Bordeaux und seiner Vorstädte. Modell hierfür wiederum, ist das Projekt Paris Haussmann, Modèle de ville Exposition von LAN (Local Architecture Network), 2017
Regional concept
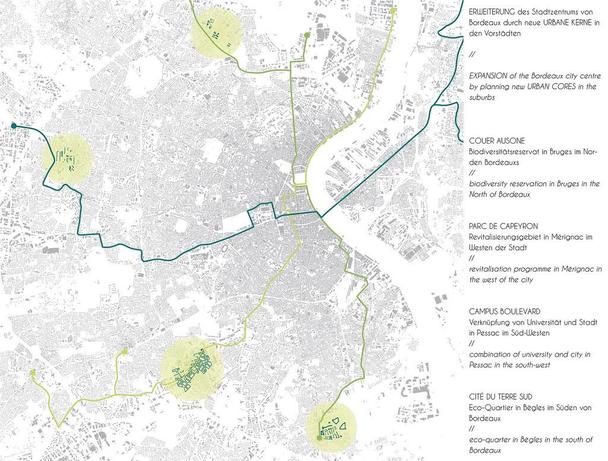
Local concept



Masterplan 1:2500
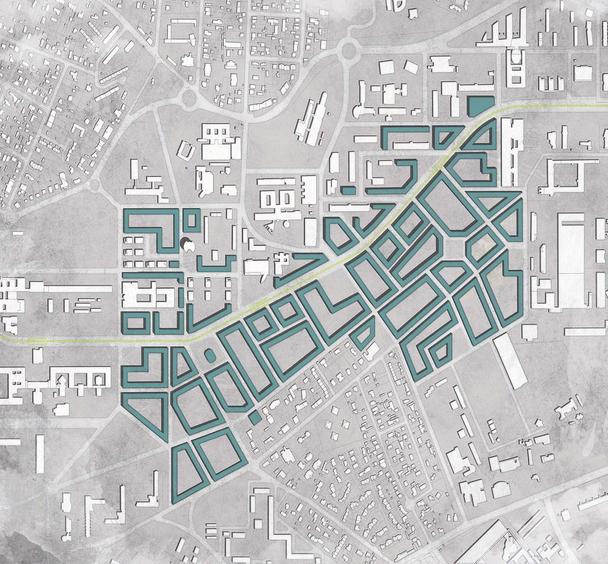
Extract 1:1000
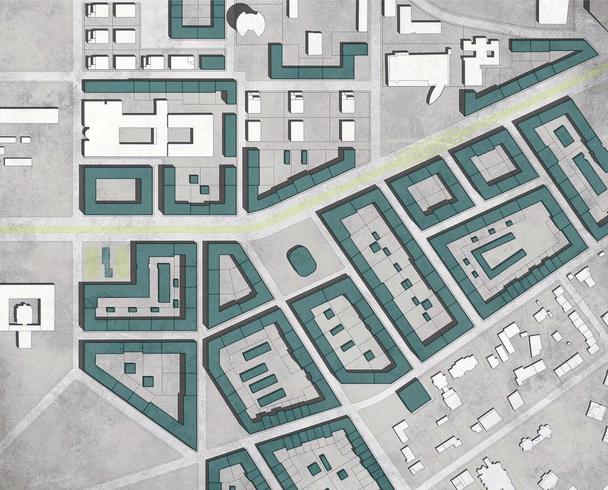
Urban detail 1:500
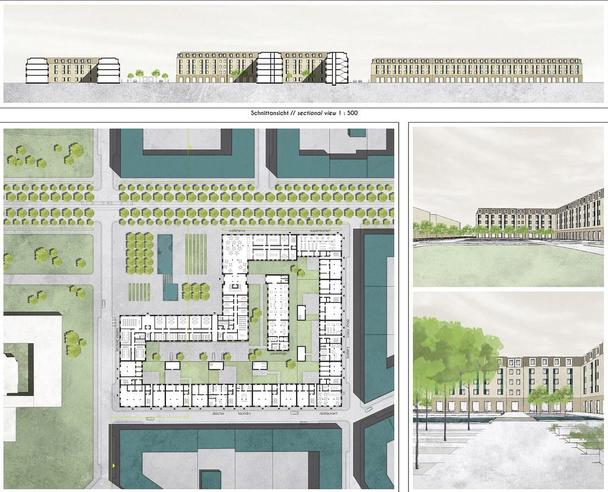
Model 1:1000
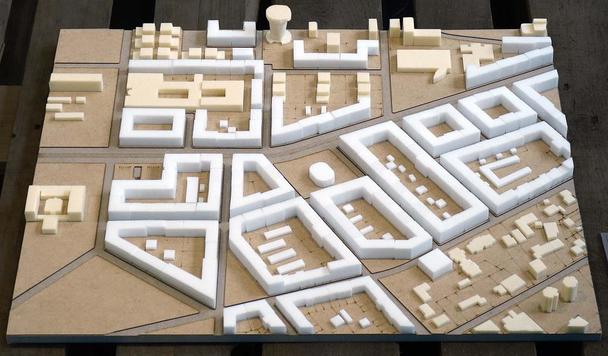
Model 1:2500
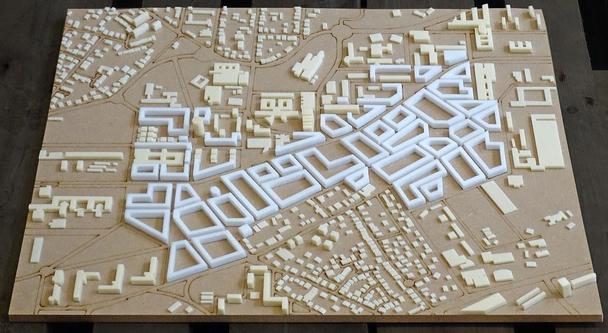
The new quarter around the campus boulevard in the suburbs of Pessac, Talence and Gradignan represents one of four urban expansion programs, which enlarge Bordeaux through new urban cores in the periphery. All of these four projects have good tra?c connections with the tram transportation to the city centre.
The track of tram line B shapes the centrepiece of the newly-arranged campus - the boulevard, which spreads from east to west through the area of design. The secondary urban network is positioned orthogonally to the boulevard and constitutes a grid for new business-, residential, industrial and institution buildings. The campus is getting enweaved with an urbanized structure, which enables the exchange between research, education, economy and culture. There will arise not only dwellings, dorms and stores in the ground ?oor zones, but also co-working spaces, start-ups, companies and industrial sites for craft and manufacturing in the courtyards.
Meeting points for this diverse neighbourhood are the quarter squares, which create an interplay alongside the boulevard. The distances are adapted to the scale of pedestrians, so that residents, students and workers can reach any local supply within walking distance in a radius of 200 metres. At the quarter borders the places tie up with the existing villages as well as with local recreation and sports areas. The winegrowing regions, which are situated close to the campus, are symbolically picked up in the space design at the western entrance of the quarter.
Summing up the campus itself will be transformed into an urban district, which encourages dynamic interactions and creates an environment for successful learning at the University of Bordeaux Montaigne.


Das neue Quartier um den Campus Boulevard in den Vororten Pessac, Talence und Gradignan bildet eines von vier Stadterweiterungsprogrammen, welche Bordeaux durch neue urbane Kerne in den Vorstädten erweitern. Alle vier Projekte sind zentral mit der Tram an das Stadtzentrum angebunden.
Der Verlauf der Tramlinie B formt dabei das Herzstück des neu gestalteten Campus - den Boulevard, welcher sich von Ost nach West durch das Entwurfsgebiet erstreckt. Nahezu senkrecht davon abgehend bildet das sekundäre Erschließungsnetzwerk das Grundraster für neue Geschäfts-, Wohn-, Gewerbe- und Institutsgebäude. Der Campus wird so mit einer Stadtstruktur verwoben, welche den Austausch zwischen Forschung, Bildung, Wirtschaft und Kultur ermöglicht. Es findet sich also nicht nur Platz für Wohnhäuser, Studentenwohnheime und Handelsflächen in den Erdgeschosszonen, sondern auch Platz für Co-Working-Spaces, Start-Ups und andere Unternehmen, sowie für Gewerbeflächen der Industrie und des Handwerks in den Innenhöfen.
Treffpunkte für diese bunt durchmischte Nachbarschaft sind die Quartiersplätze, durch welche ein Wechselspiel entlang des Boulevards entsteht. Die Entfernungen sind dabei an den Maßstab des Fußgängers angepasst, sodass Anwohner, Studierende und Arbeiter jegliche Nahversorgung in einem Umkreis von 200 Metern fußläufig erreichen können. Am Rande des Quartiers knüpfen die Quartiersplätze überdies an die bestehende Nachbarschaft sowie an Naherholungs- und Sportflächen an. Die nicht weit entfernten Weinanbaugebiete werden symbolisch in der Platzgestaltung am westlichen Eingang des Quartiers als Kulturzitat aufgegriffen.
Die große, alleinstehende Parzelle des bisherigen Campus wird durch eine kleinteilige Segmentierung so selbst zum Stadtquartier, wodurch das Umfeld für Studierende der Universität Bordeaux Montaigne an neuer Attraktivität gewinnt.
Analysis



The base of this concept was given by a the spatial analysis of the network and the city structure of Bordeaux and its urban fringe motivated by the project Paris Haussmann, Modèle de ville Exposition von LAN (Local Architecture Network), 2017
Als Grundlage des Konzeptes dient eine Analyse aller Stadtfeldgrößen und Stadträume von Bordeaux und seiner Vorstädte. Modell hierfür wiederum, ist das Projekt Paris Haussmann, Modèle de ville Exposition von LAN (Local Architecture Network), 2017
Regional concept

Local concept



Masterplan 1:2500

Extract 1:1000

Urban detail 1:500

Model 1:1000

Model 1:2500

