MASTERSTUDIENGANG - ENVIRONMENTAL DESIGN
Bordeaux : L’Urbanisation du Campus – Ein Campus wird zur Stadt
Between Arts & Métiers and Doyen BrusBordeaux : L’Urbanisation du Campus – Ein Campus wird zur Stadt
Marija Kostjuka, Gina Zars, Wintersemester 2018/2019
Entre Arts & Métiers et Doyen Brus / Zwischen Station Arts & Métiers und Doyen Brus
The planning area is located southwest of Bordeaux and covers approximately 220 ha. Parts of the university were moved to the suburbs of Talence, Gradignan and Pessac in 1968. There is mainly a one-dimensional use in the area and it is characterized by spacing areas, large traffic areas and sports areas.
Connections to the centre of Bordeaux will be made by train and tram, which will also run right through the territory. And secondly, a band of green spaces, inspired by the Ruisseau d´ars, a former river that flowed from the Garonne to the Parc de Fontaudin.
On closer inspection there are 4 special sub-areas, each with a special character. Area 1 consists mainly of university buildings of the natural sciences mixed with student dormitories. Area 2 consists mainly of sports science buildings and their associated areas. Area 3 consists of detached houses and area 4 contains industrial buildings. The areas may also be transformed and completed in order. The 1st area is formulated because it is the entrance/start for us.
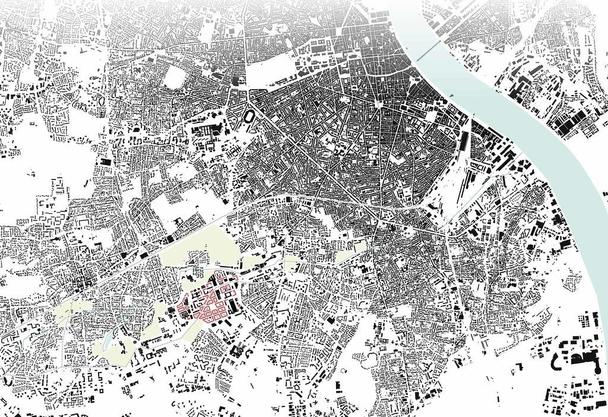
4 quarters have been formed: University quarter with living colourful and cohousing, family quarter with generation living and sustainable green, student quarter with meeting point and local supply and the industrial corner.
The new buildings form a clear edge along the tramway. Small corner squares will tempt you to linger.
The use of the area consists of a colourful mixture: living, living and shops, student living, social and cultural, service and gastronomy and university. The idea is that different personalities live together and with the new city centre all daily needs can be fulfilled.
In the inner yards of the buildings there is a private green area and some public squares will be used for communal use and as meeting places.
The main street of the area is characterized by the tram in the middle and plenty of space for pedestrians and cyclists. Most of the side streets will be traffic-calmed.
Deepened is a part in which you can see how the stock reacts to the newly planned. With the cafeteria, the library and outdoor places it is an attractive place for students. Shops in the corner buildings and apartments in the side streets are intended to give the area additional life.
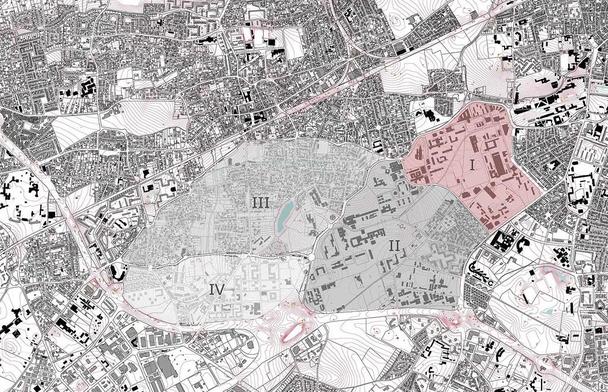
Concept
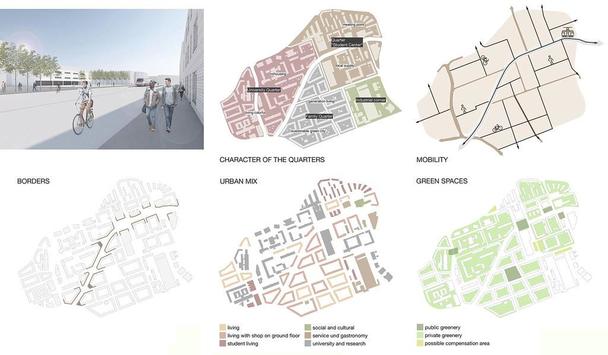
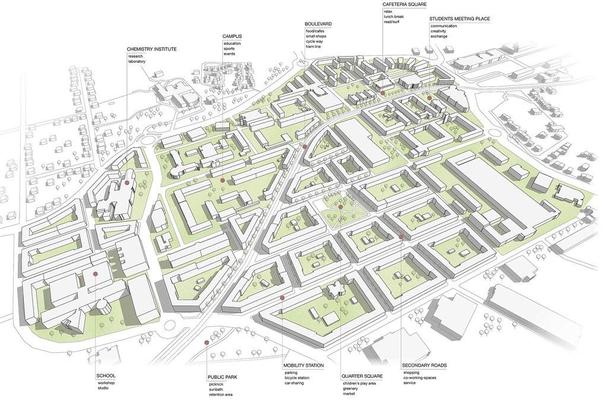
Masterplan 1:2500
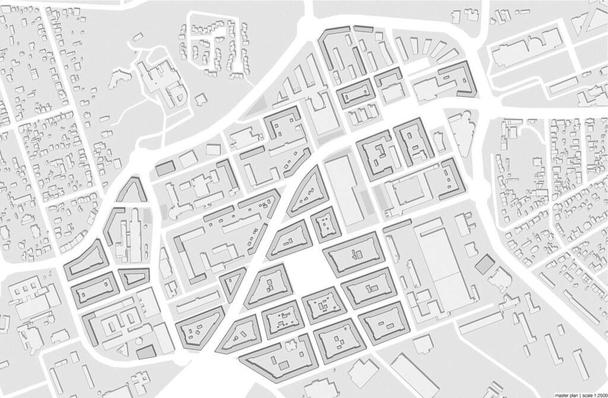
Extract 1:1000
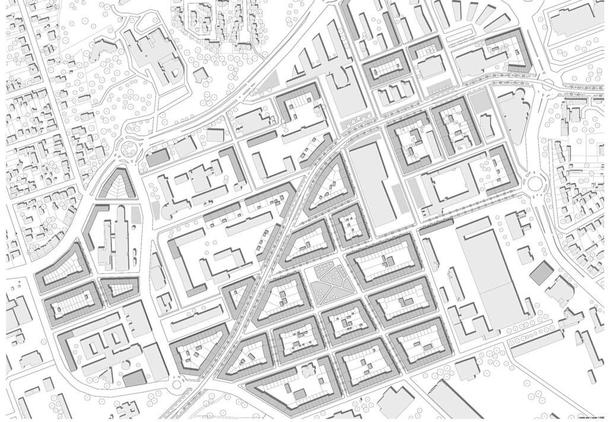
Urban detail 1:500
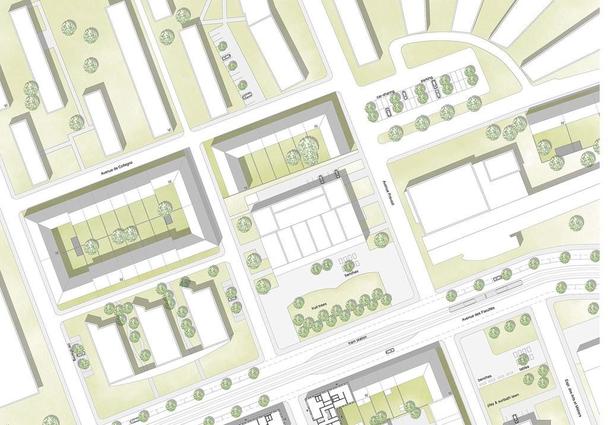
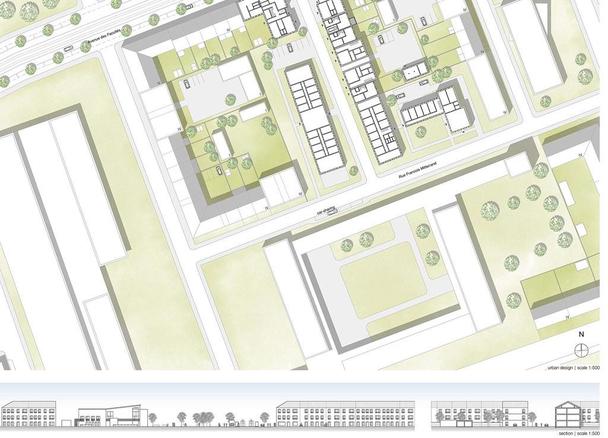
Model 1:500
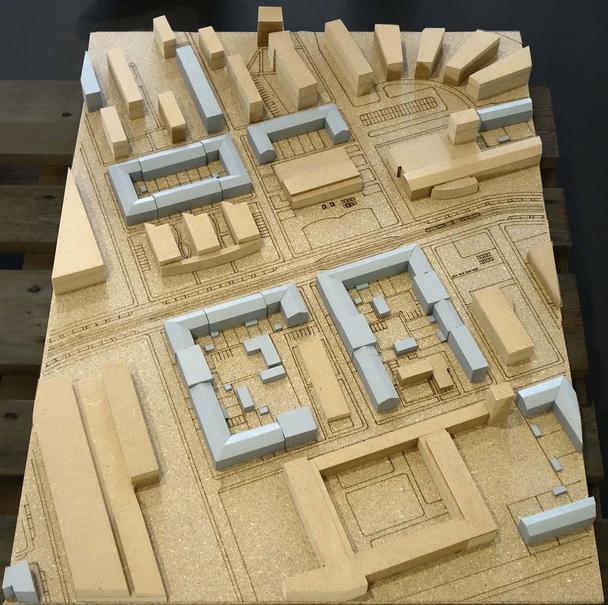
Model 1:1000
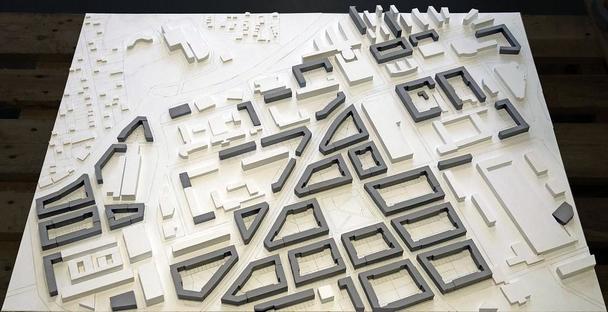
Model 1:5000 Morphology
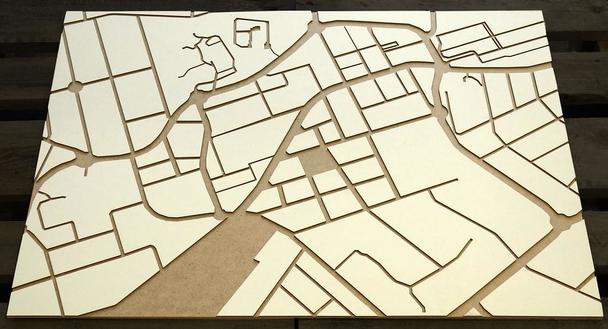
The planning area is located southwest of Bordeaux and covers approximately 220 ha. Parts of the university were moved to the suburbs of Talence, Gradignan and Pessac in 1968. There is mainly a one-dimensional use in the area and it is characterized by spacing areas, large traffic areas and sports areas.
Connections to the centre of Bordeaux will be made by train and tram, which will also run right through the territory. And secondly, a band of green spaces, inspired by the Ruisseau d´ars, a former river that flowed from the Garonne to the Parc de Fontaudin.
On closer inspection there are 4 special sub-areas, each with a special character. Area 1 consists mainly of university buildings of the natural sciences mixed with student dormitories. Area 2 consists mainly of sports science buildings and their associated areas. Area 3 consists of detached houses and area 4 contains industrial buildings. The areas may also be transformed and completed in order. The 1st area is formulated because it is the entrance/start for us.

4 quarters have been formed: University quarter with living colourful and cohousing, family quarter with generation living and sustainable green, student quarter with meeting point and local supply and the industrial corner.
The new buildings form a clear edge along the tramway. Small corner squares will tempt you to linger.
The use of the area consists of a colourful mixture: living, living and shops, student living, social and cultural, service and gastronomy and university. The idea is that different personalities live together and with the new city centre all daily needs can be fulfilled.
In the inner yards of the buildings there is a private green area and some public squares will be used for communal use and as meeting places.
The main street of the area is characterized by the tram in the middle and plenty of space for pedestrians and cyclists. Most of the side streets will be traffic-calmed.
Deepened is a part in which you can see how the stock reacts to the newly planned. With the cafeteria, the library and outdoor places it is an attractive place for students. Shops in the corner buildings and apartments in the side streets are intended to give the area additional life.

Concept


Masterplan 1:2500

Extract 1:1000

Urban detail 1:500


Model 1:500

Model 1:1000

Model 1:5000 Morphology

