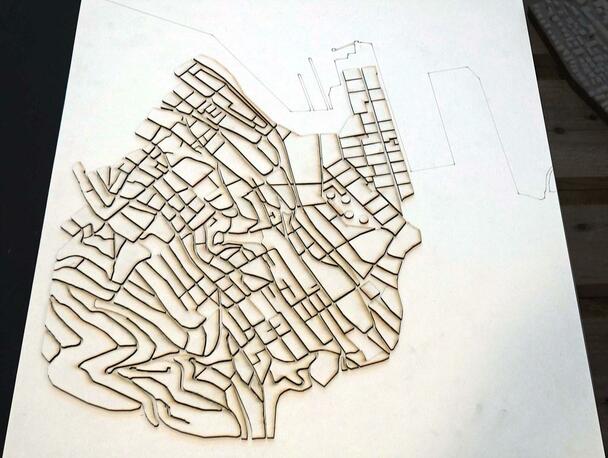MASTERSTUDIENGANG - ENVIRONMENTAL DESIGN
Haifa – From Wadi Salib to Neve Paz
Harbor Line of HaifaHaifa – From Wadi Salib to Neve Paz
Annika Wiebe (Hochschule Bremen), Fall semester 2019/2020
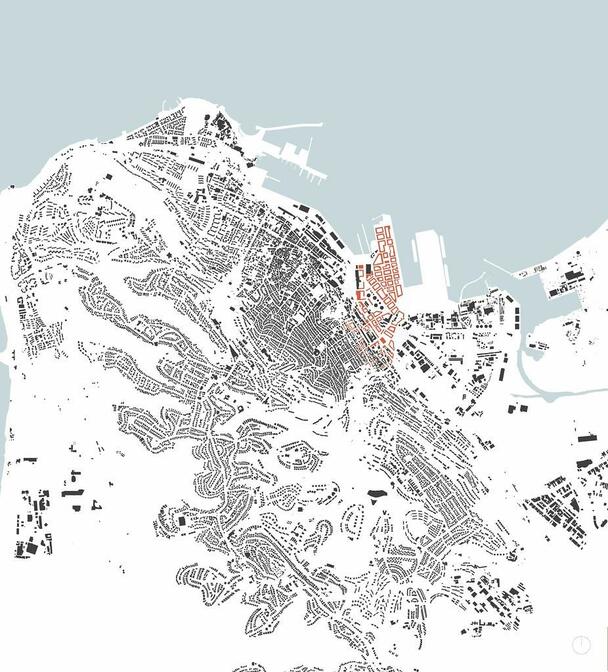
The project „Harbor line of Haifa” deals with the densification of existing residential areas and a further development of the city of Haifa to the water line of the Mediterranean Sea.
The approximately 90 ha site is currently located outside the city center and cannot exploit its potential due to the lack of connections. The traffic routes and remains of urban quarters currently dominate the planned area, along with industry in the port area. With different measures, the existing buildings and industrial monuments will be treated carefully in order to develop a new urban center at Haifa’s waterfront.
The densification and development of the area through various housing typologies in connection with small industries offer space for the productive city of tomorrow. Various open space qualities such as neighbor-hood squares and green spaces, access to the sea, short distances and a cross-generational cultural offer round off the idea of the urban city.
The housing estates on the hillside are condensed and reinterpreted in the style of the typical residential architecture of Haifa. The streets gain appeal through these measures and can be used as urban space. The industrially used area along the railway tracks will be preserved and revitalized by complementary residential use and made usable for the inhabitants of Haifa. The current harbor area will be newly developed and will provide direct access to the Mediterranean Sea, which will be built in the form of a city beach as well as a promenade. A mixture and the resulting urbanity are also here in the foreground. An interplay of industry, residential development, social facilities as well as health resorts will round out the new district.
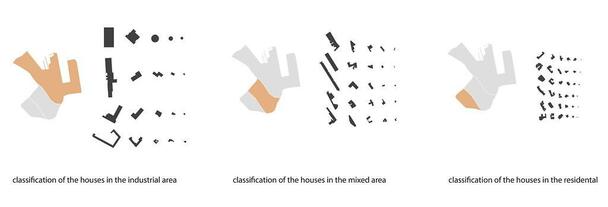
Das Projekt „Hafenkante von Haifa“ befasst sich mit der Verdichtung vorhandener Wohnquartiere und einer Weiterentwicklung der Stadt Haifas zur Wasserkante des Mittelmeeres.
Das rund 90 ha große Gelände liegt derzeit außerhalb des Stadtzentrums und kann sein Potenzial aufgrund der fehlenden Verbindungen nicht ausschöpfen. Die Verkehrsadern und Reste Urbaner Quartiere dominieren derzeit neben der Industrie im Hafengebiet das zu planende Areal. Mit verschiedenen Maßnahmen, wird behutsam mit dem Bestand und industriellen Denkmälern umgegangen um ein neues Urbanes Zentrum an Haifas Wasserkante zu entwickeln.
Verdichtung und Erschließung des Areals durch vielfältige Wohntypologien in Verbindung mit Kleinindustrien bieten Raum für die produktive Stadt von morgen. Verschiedene Freiraumqualitäten wie, Quartiersplätze und Grünflächen, den Zugang zum Meer, kurze Wege, sowie ein generationenübergreifendes Kulturangebot, runden den Gedanken der urbanen Stadt ab.
Die Wohnsiedlungen in Hanglage werden in Stil der typischen Wohnarchitektur Haifas verdichtet und neu interpretiert. Die Straßenzüge gewinnen durch diese Maßnahmen an Attraktivität und können als urbaner Stadtraum genutzt werden. Der industriell genutzte Bereich entlang der Bahnschienen wird erhalten und durch ergänzende Wohnnutzung belebt sowie für den Bewohner Haifas nutzbar gemacht. Das jetzige Hafengebiet wird neu erschlossen und ermöglicht einen direkten Zugang zum Mittelmeer, der sowohl in Form eines Stadtstrandes, als auch einer Promenade errichtet wird. Eine Durchmischung und somit resultierende Urbanität stehen auch hier im Vordergrund. Ein Zusammenspiel aus Industrie, Wohnbebauung, soziale Einrichtungen sowie Kureinrichtungen runden den neuen Stadtteil ab.
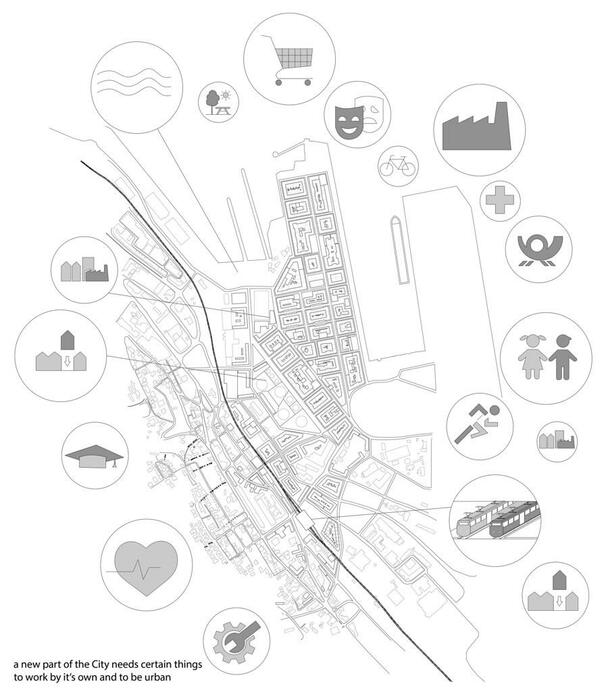
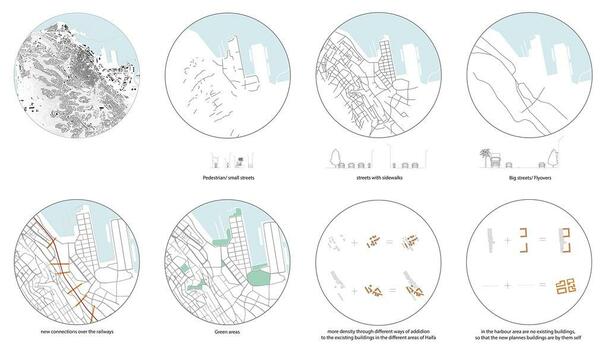
Scale 1:2,500
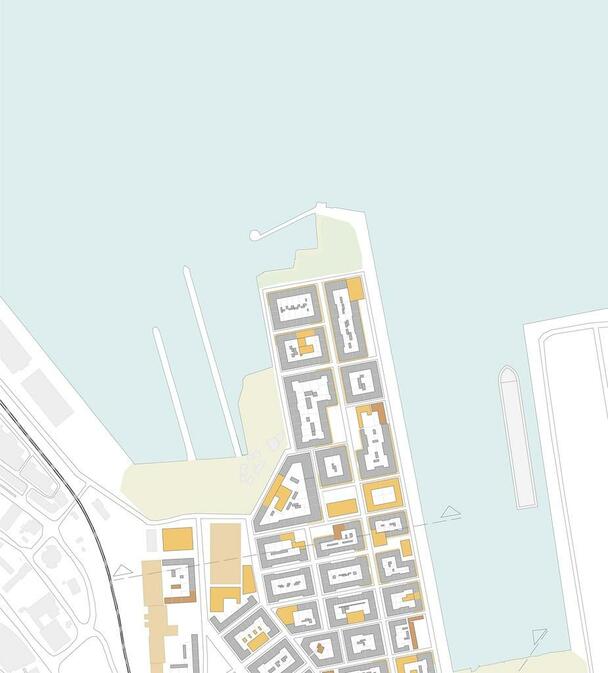
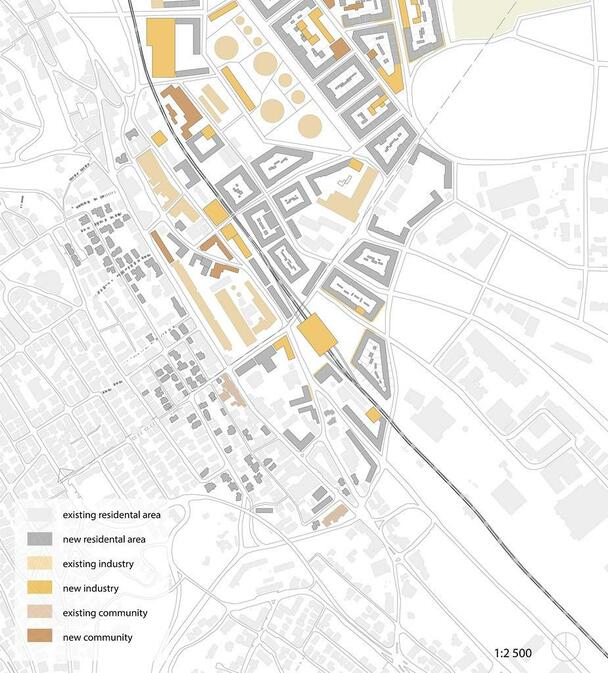
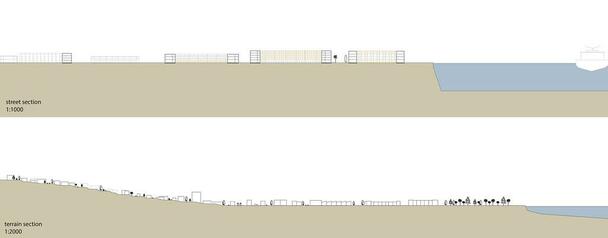
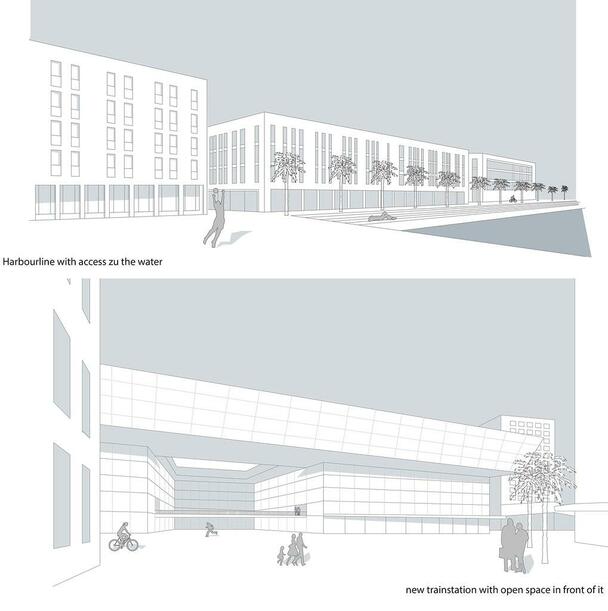
Scale 1:500
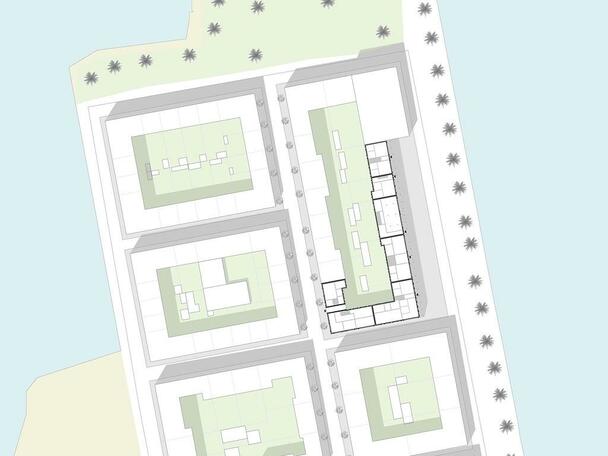
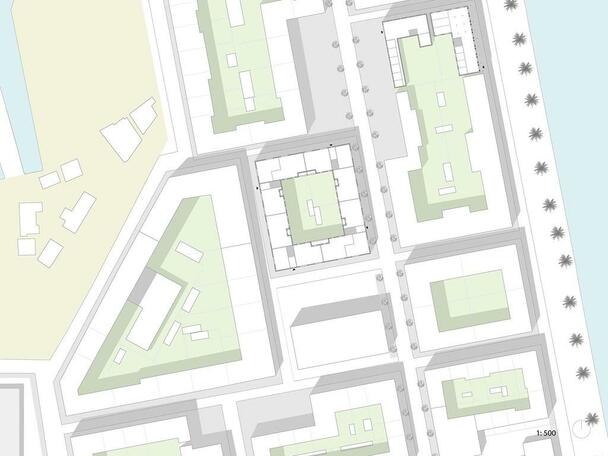
Scale 1:500
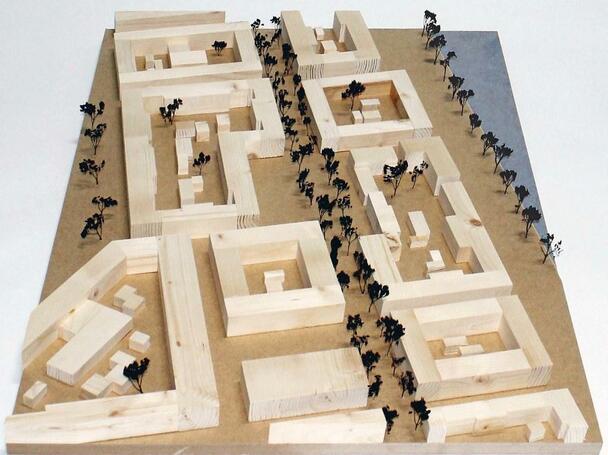
Scale 1:2,500
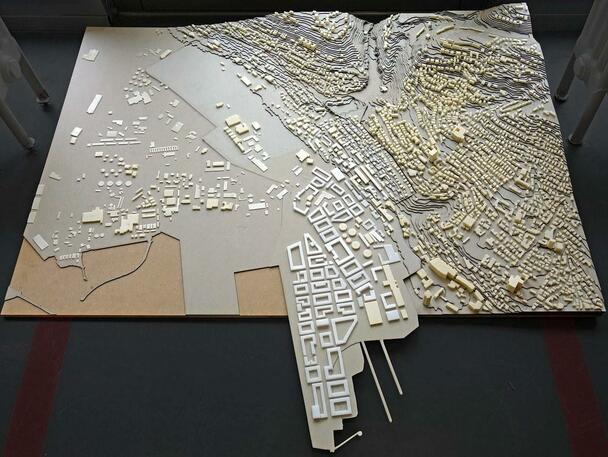
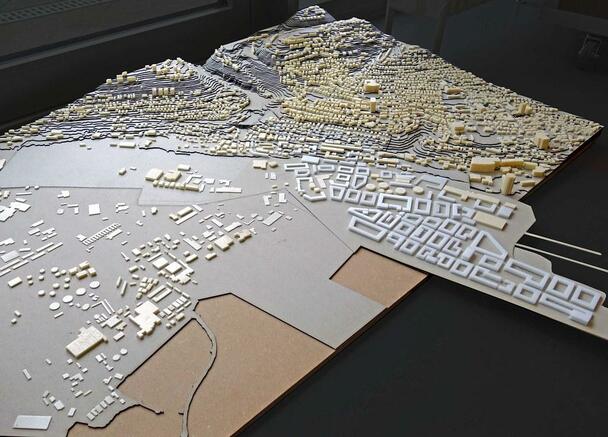
Morphology 1:5,000
