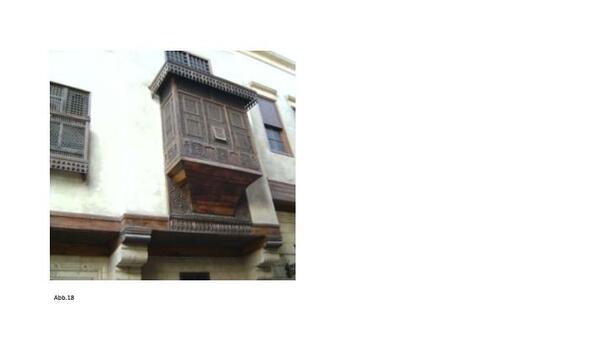Dilan Bataray, 28.02.2022
Entrance areas in residential buildings are usually formed by a staircase. This is a meeting place for the residents and at the same time a transition to their own private space. Interior staircases, unlike exterior staircases, give residents a semi-private space and are a clear separation between the completely public and private areas.
This separation is formed by a main entrance to the building or staircase.
Typical development systems are buildings that are located directly on the roadside.
There is a direct line of sight and little distance from the house entrance and those to the windows. Therefore, the private courtyards do not provide real privacy.
There are also many residential complexes that have a courtyard. This provides privacy from the street and forms a meeting place for the neighborhood. It creates a transition from the public to the private space.
Boundary lines on land and buildings can be very different. They can be created by paths, plantings or fences. They provide a clear separation of the private and public realms. While some boundaries provide a clear visual screen and thus provide a very private courtyard to the entrance of the building, there are boundaries that exist only as a spatial division.
In Holland, there are rather smaller and narrower buildings than you know from Germany. However, these usually have very large windows. Because there is no strong heat in Holland, there are few disadvantages to making the windows large and open.
In addition, there are very few residents who use curtains. You can look directly into the apartment from the street and follow the daily life of the people. Despite this fact, most residents feel private in their apartment and it does not bother them that they can be observed. Since this phenomenon is common in Holland, many people rarely peek into other apartments, despite the great insight, because curiosity is no longer present due to habituation.
"I want to build walls of air," says Japanese architect Sou Fujimoto. House NA, which was designed by architect Sou Fujimoto, stands in the middle of Tokyo. It has 85 sqm and consists mainly of glass walls. Closed walls are not present in the building. Since the architect had little space to build on, he wanted to get away from the confinement through the open design. The residents of the building feel very close to nature in the middle of Tokyo because they get a good view of the sky.
House N is another design by architect Fujimoto, located in the port city of Oita. The building has 150 sqm and is based on a box system. There are three nested boxes that have openings and gaps. Depending on the angle of view, it is possible to look through these openings, more or less into the building. Furthermore, Fujimoto designed the glass toilet, which is located in Ichihara. It stands in nature and has glass walls. Further outside is a wall that provides privacy. Fujimoto says that the term "public toilet" is a contradiction in terms, since a toilet is supposed to be private, so he designed this toilet, which is really located in nature. The single-family house in Braunschweig was designed by Axel Nieberg and has 450 sqm. Facing the street, the house has no windows and has a wall that provides additional privacy. Towards the private garden, on the other hand, the building has very large glass fronts that offer a view into the building. The family house shows a good possible combination of privacy and still the proximity to nature. While one is isolated from the public space due to the windowless walls facing the street, the large glazing facing the garden still provides a relationship with the outside world and still gives the residents good space for their privacy and plenty of light entering the building. Another interesting screen is the so-called mashrabiya, which is usually found in warm countries. This is a kind of bay window which is composed of pieces of wood and forms a wooden lattice work of different patterns. The mashrabiya is a part of Arabic traditional architecture. Depending on the regions, there are differences in the shape and style of the mashrabiya. This is located from the second floor, on the street side of the building and offers various functions. They allow a view to the outside but do not provide a view from outside into the building. It gives privacy to the residents without completely blocking them out from the outside world. In addition, it serves to the protection from direct sunlight and exposure, but still allows enough daylight into the building. There is a constant flow of air through the openings of the wooden grilles, which serves for cooling. Especially these functions play a major role in very warm countries. In addition, the mashrabiya offers people on the street protection from direct sunlight by providing them with shade.

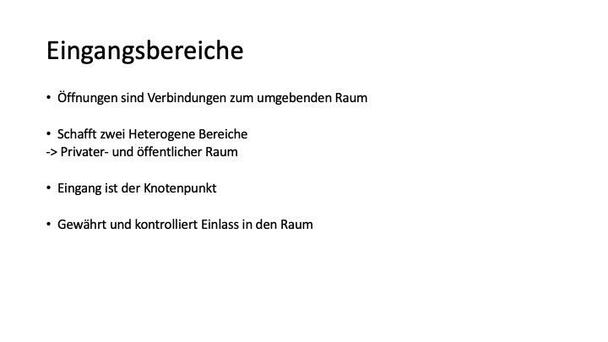
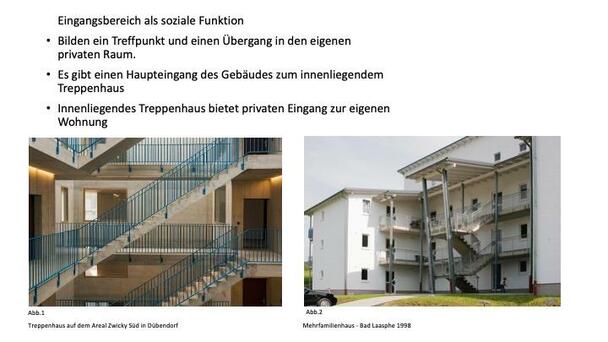
Eingangsbereiche in Wohnhäusern werden meistens durch ein Treppenhaus gebildet. Dieser ist ein Treffpunkt der Bewohner und zugleich ein Übergang in den eigenen privaten Raum. Innenliegende Treppen geben den Bewohnern, im Gegensatz zu außen liegende Treppenanlagen, einen halbprivaten Raum und sind eine deutliche Trennung zwischen dem komplett öffentlichem und dem privaten Bereich. Diese Trennung wird durch einen Haupteingang zum Gebäude bzw. zum Treppenhaus gebildet.
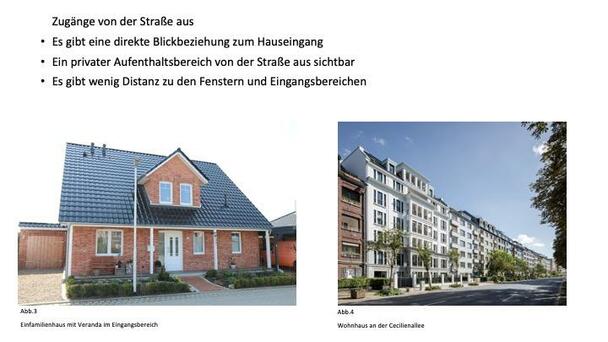
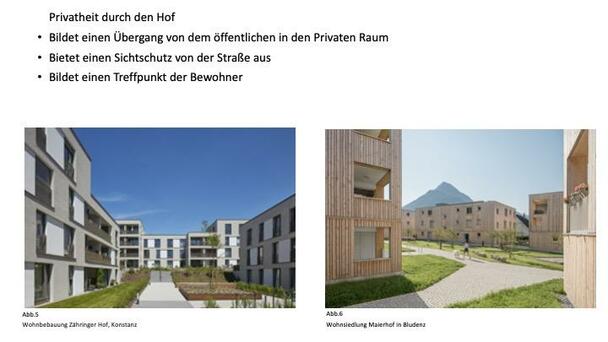
Typische Erschließungssysteme sind Gebäude, die direkt am Straßenrand stehen. Es gibt eine direkte Blickbeziehung und wenig Distanz zum Hauseingang und den zu den Fenstern. Die privaten Vorhöfe bieten deswegen keine richtige Privatsphäre. Auch gibt es viele Wohnanlagen, die über einen Innenhof verfügen. Dieser Bietet einen Sichtschutz von der Straße aus bildet einen Treffpunkt der Nachbarschaft. Es entsteht ein Übergang von dem öffentlichen in den Privaten Raum.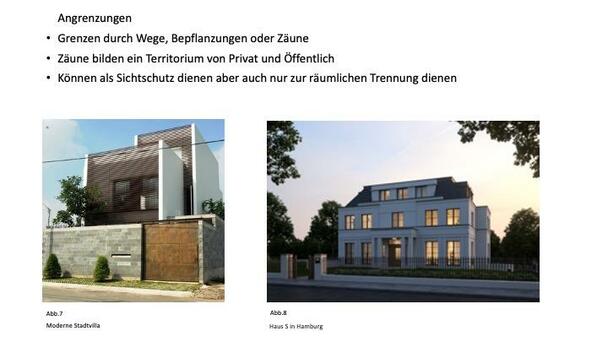
Grenzlinien an Grundstücken und Gebäuden können sehr unterschiedlich sein. Sie können durch Wege, Bepflanzungen oder Zäune entstehen. Sie bilden eine klare Trennung von dem privaten und öffentlichen Bereich. Während einige Grenzen einen klaren Sichtschutz bieten und somit einen sehr privaten Innenhof zum Eingang des Gebäudes bieten, gibt es Grenzen die nur als räumliche Teilung existieren.
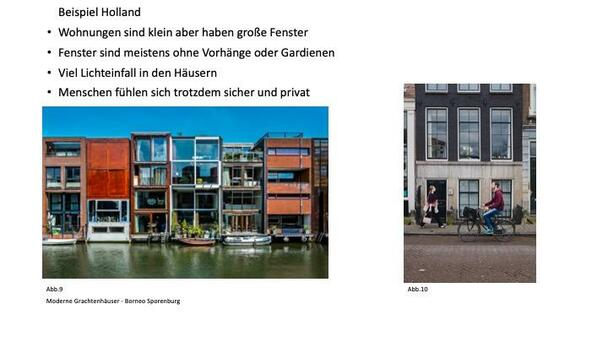
In Holland gibt es eher kleinere und schmalere Gebäude, als man es von Deutschland kennt. Diese verfügen jedoch meistens über sehr große Fenster. Da in Holland keine starke Hitze existiert, gibt es kaum Nachteile die Fenster groß und offen zu Gestalten. Zudem gibt es sehr wenige Bewohner, die Vorhänge verwenden. Man kann von der Straße aus direkt in die Wohnung reinschauen und das Alltagsleben der Menschen verfolgen. Trotz dieser Tatsache fühlen sich die meisten Bewohner in ihrer Wohnung privat und es stört sie nicht, dass man sie beobachten kann. Da dieses Phänomen in Holland häufig vorkommt, gucken viele Menschen trotz der großen Einsicht selten in andere Wohnungen rein, da aufgrund der Gewöhnung die Neugierde nicht mehr vorhanden ist.
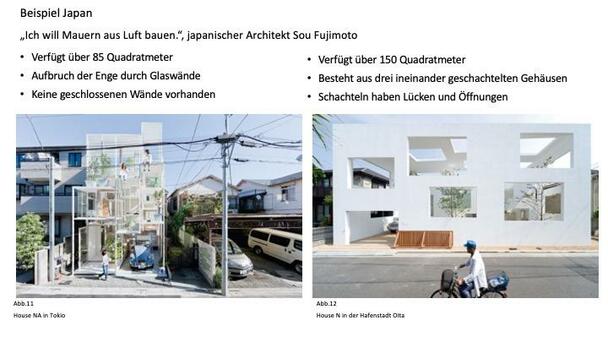
„Ich will Mauern aus Luft bauen“, sagt der japanische Architekt Sou Fujimoto. Das House NA, welches von dem Architekten Sou Fujimoto entworfen wurde steht mitten in Tokio. Es verfügt über 85 qm und besteht hauptsächlich aus Glaswänden. Geschlossene Wände sind in dem Gebäude nicht vorhanden. Da der Architekt wenig Platz zum Bebauen hatte, wollte er durch die offene Gestaltung von der Enge wegkommen. Die Bewohner des Gebäudes fühlen sich mitten in Tokio der Natur sehr nahe, weil sie einen guten Blick auf den Himmel bekommen.
Das House N ist ein weiterer Entwurf des Architekten Fujimoto, welches sich in der Hafenstadt Oita befindet. Das Gebäude verfügt über 150 qm und baut auf ein Schachtelsystem auf. Es gibt drei ineinander stehenden Schachteln, die über Öffnungen und Lücken verfügen. Je nach Blickwinkel ist es möglich durch diese Öffnungen, mehr oder weniger in das Gebäude zu schauen.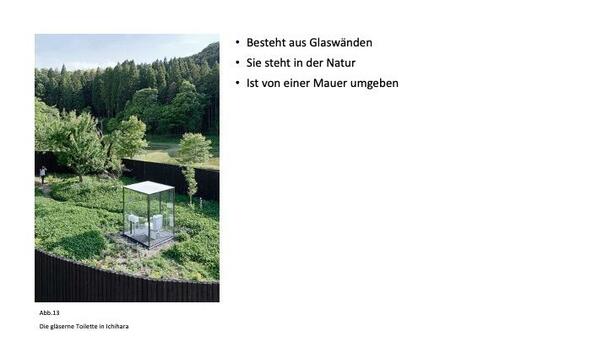
Des Weiteren hat Fujimoto die gläserne Toilette entworfen, welche sich in Ichihara befindet. Sie steht in der Natur und verfügt über Glaswände. Weiter außen befindet sich eine Mauer die einen Sichtschutz bietet. Fujimoto sagt, dass die Bezeichnung „öffentliche Toilette“ ein Widerspruch in sich ist, da eine Toilette doch privat sein soll, woraufhin er diese Toilette entworfen hat, die sich wirklich in der Natur befindet.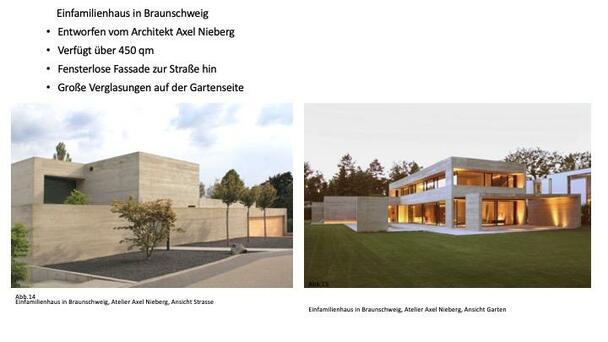
Das Einfamilienhaus in Braunschweig wurde entworfen von Axel Nieberg und verfügt über 450 qm. Zur Straße hin hat das Haus keine Fenster und verfügt über eine Mauer die zusätzlichen Sichtschutz bietet. Zum privaten Garten hin gerichtet verfügt das Gebäude dagegen über sehr große Glasfronten die einen Ausblick in das Gebäude bieten. Das Einfamilienhaus zeigt eine gute mögliche Kombination aus Privatsphäre und trotzdem die nähe zur Natur. Während man aufgrund der fensterlosen Wände zur Straße hin abgeschottet von dem öffentlichen Raum ist, bieten die großen Verglasungen zum Garten hin trotzdem eine Beziehung zur Außenwelt und geben den Bewohnern trotzdem guten Raum für ihre Privatsphäre und reichlich Lichteinfall in das Gebäude.
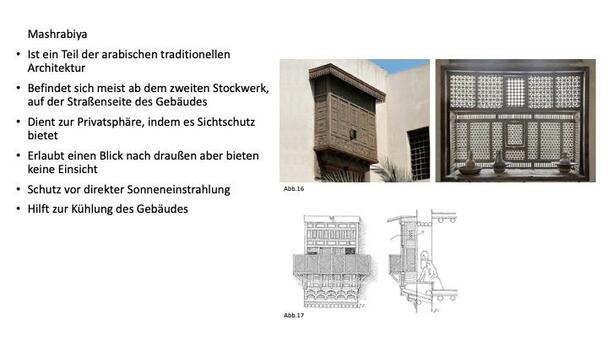
Eine weiterer interessanter Sichtschutz bietet die sogenannte Mashrabiya, die man meistens in warmen Ländern auffindet. Dies ist eine Art Erker Fenster was aus Holzstücken zusammengesetzt ist und ein Holzgitterwerk aus verschiedenen Mustern bildet. Die Mashrabiya ist ein Teil der arabischen traditionellen Architektur. Je nach Regionen, gibt es Unterschiede in der Form und dem Stil der Mashrabiya. Dieses befindet sich ab dem zweiten Stockwerk, auf der Straßenseite des Gebäudes und bietet verschiedene Funktionen. Sie erlauben einen Blick nach draußen aber bieten keine Einsicht von draußen in das Gebäude. Sie gibt den Bewohnern eine Privatsphäre, ohne sie von der Außenwelt komplett auszuschoten.
Zudem dient es zu dem Schutz vor direkter Sonneneinstrahlung und Belichtung, lässt aber trotzdem genug Tageslicht in das Gebäude. Es entsteht ein konstanter Luftstrom durch die Öffnungen der Holzgitter, welches zur Kühlung dient. Vor allem spielen diese Funktionen in sehr warmen Ländern eine große Rolle. Hinzu bietet die Mashrabiya den Menschen auf der Straße einen Schutz vor direkten Sonneinstrahlungen, in dem es ihnen Schatten spendet.
